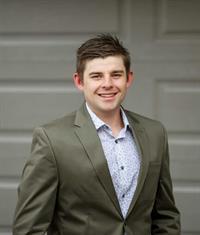2745 Douglasdale Boulevard SE Douglasdale/Glen, Calgary, Alberta, CA
Address: 2745 Douglasdale Boulevard SE, Calgary, Alberta
Summary Report Property
- MKT IDA2157537
- Building TypeHouse
- Property TypeSingle Family
- StatusBuy
- Added14 weeks ago
- Bedrooms5
- Bathrooms4
- Area2117 sq. ft.
- DirectionNo Data
- Added On16 Aug 2024
Property Overview
Welcome to Douglasdale! A charming and vibrant community nestled in Calgary’s picturesque southeastern corner. Known for its serene ambiance and family-friendly atmosphere. Douglasdale offers a perfect blend of tranquility and convenience. Step into your new home that includes 5 bedrooms, 4 bathrooms, fully developed basement and stunning low maintenance backyard perfect for relaxation and privacy. Main floor features Vaulted ceilings, a large laundry room, exceptional natural light throughout and a kitchen with an extra oven sure to excite any home cooking enthusiast. Don't forget the updated appliances! Other updates on the main floor include flooring, lighting fixtures and toilets. Living room includes a beautiful fireplace, feature wall with built in shelving and is attached to a well sized den. Master bedroom is attached to a well sized ensuite with a walk in closet. Double detached garage with plenty of space for all your toys. The fully developed basement includes a large bedroom with laminate flooring attached to a 4 piece bathroom as well as a large recreation area ready for your personal touches. There is no shortage of storage space in this home to help keep the clutter away. Nearby you will find great walking/ biking paths, multiple schools, retail and even Golf! This home has been maintained with much love and pride and move in ready for its new owners. Don't take my word for it, come and see for yourself! Call your favorite realtor today to book your viewing. **OPEN HOUSE SCHEDULED FOR SATURDAY AUGUST 17TH FROM 12:00PM-2:00PM** (id:51532)
Tags
| Property Summary |
|---|
| Building |
|---|
| Land |
|---|
| Level | Rooms | Dimensions |
|---|---|---|
| Second level | Primary Bedroom | 17.17 Ft x 11.92 Ft |
| Other | 7.75 Ft x 5.33 Ft | |
| 5pc Bathroom | 11.25 Ft x 6.58 Ft | |
| Bedroom | 14.00 Ft x 9.25 Ft | |
| Bedroom | 13.25 Ft x 9.25 Ft | |
| 3pc Bathroom | 7.75 Ft x 4.92 Ft | |
| Basement | Recreational, Games room | 25.67 Ft x 18.58 Ft |
| Bedroom | 12.75 Ft x 9.83 Ft | |
| Bedroom | 20.17 Ft x 10.75 Ft | |
| Furnace | 17.42 Ft x 10.50 Ft | |
| 4pc Bathroom | 7.58 Ft x 6.67 Ft | |
| Storage | 15.92 Ft x 6.92 Ft | |
| Main level | Kitchen | 17.92 Ft x 11.67 Ft |
| Dining room | 13.58 Ft x 13.42 Ft | |
| Living room | 14.42 Ft x 13.08 Ft | |
| Family room | 13.92 Ft x 11.92 Ft | |
| 2pc Bathroom | 7.42 Ft x 14.25 Ft | |
| Den | 9.92 Ft x 9.75 Ft | |
| Laundry room | 7.42 Ft x 5.42 Ft |
| Features | |||||
|---|---|---|---|---|---|
| Attached Garage(2) | Refrigerator | Oven - Electric | |||
| Dishwasher | Microwave | Oven - Built-In | |||
| Hood Fan | Washer & Dryer | Window air conditioner | |||
| Wall unit | |||||




































































