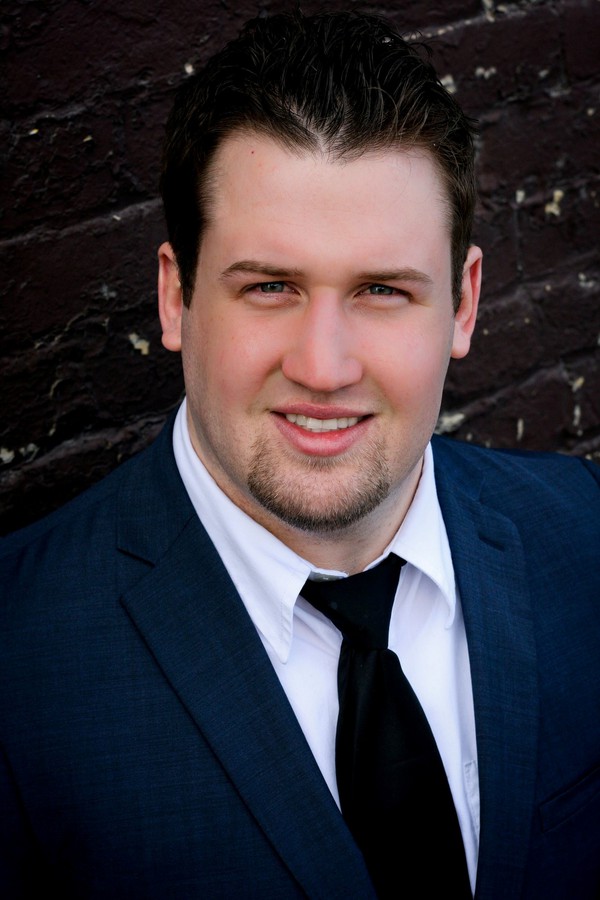2851 Catalina Boulevard NE Monterey Park, Calgary, Alberta, CA
Address: 2851 Catalina Boulevard NE, Calgary, Alberta
Summary Report Property
- MKT IDA2157434
- Building TypeHouse
- Property TypeSingle Family
- StatusBuy
- Added14 weeks ago
- Bedrooms4
- Bathrooms3
- Area1270 sq. ft.
- DirectionNo Data
- Added On13 Aug 2024
Property Overview
Welcome to this meticulously maintained ONE owner Home in lovely Monterey Park. On the market for the first time ever. Rarely do you come across such a well cared for home like this. Lovingly cared for by one family its entire life this home is in splendid condition. This Bi-Level home features a large living-dinning area that is bright and open with immense natural light filling the space. The Kitchen is large and in immaculate condition. Never stainless steal appliances, and backdoor access to the large rear deck. 3 large bedrooms on the main floor, with a master suite featuring a full ensuite bath as well as exterior door stepping out to the rear deck. The basement features another large bedroom and a large open rec room. As well a unique home feature, a professionally built Sauna. New renovated bathroom in the lower level. Laundry room and mechanical room are clean and have lots o built in storage. The hot water tank is brand new. The back yard features ample storage, perfectly manned lawn and a concrete RV parking pad. The garage is large, heated and fully finished. Just steps away from schools, with parks and pathways as well as access to major access roots this home is perfectly placed in this great community. Close to shopping and all services. This is a truly unique home that will make a perfect home for any lucky buyer. Schedule your private viewing today. (id:51532)
Tags
| Property Summary |
|---|
| Building |
|---|
| Land |
|---|
| Level | Rooms | Dimensions |
|---|---|---|
| Basement | Bedroom | 12.25 Ft x 9.42 Ft |
| 3pc Bathroom | Measurements not available | |
| Main level | Primary Bedroom | 13.25 Ft x 11.25 Ft |
| Bedroom | 9.92 Ft x 8.92 Ft | |
| Bedroom | 11.25 Ft x 10.00 Ft | |
| 4pc Bathroom | Measurements not available | |
| 3pc Bathroom | Measurements not available |
| Features | |||||
|---|---|---|---|---|---|
| Back lane | No Animal Home | No Smoking Home | |||
| Level | Detached Garage(2) | Garage | |||
| Heated Garage | Washer | Refrigerator | |||
| Dishwasher | Stove | Dryer | |||
| Microwave | Hood Fan | Window Coverings | |||
| None | |||||





























































