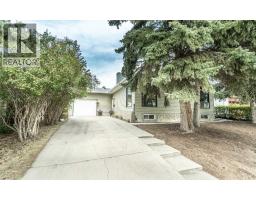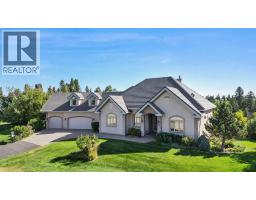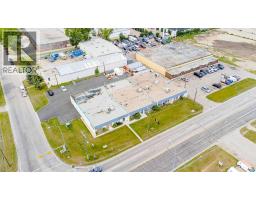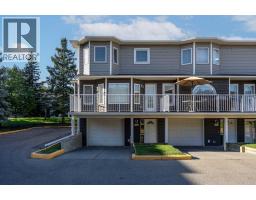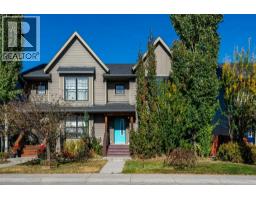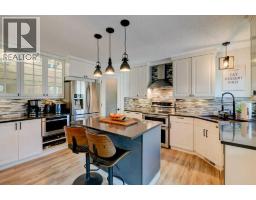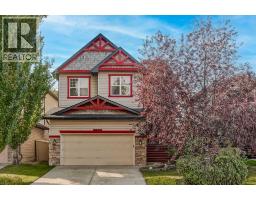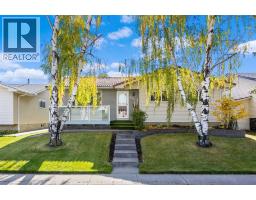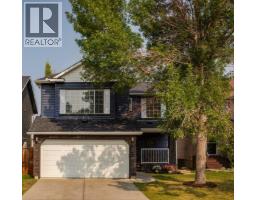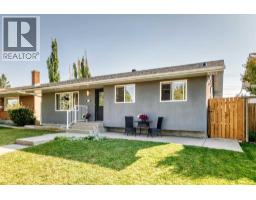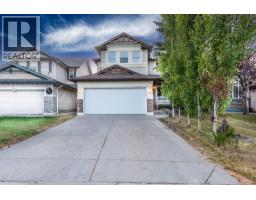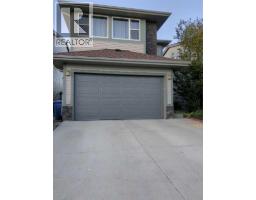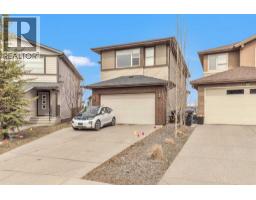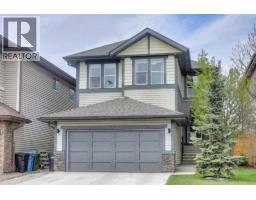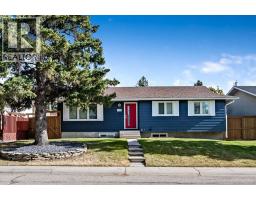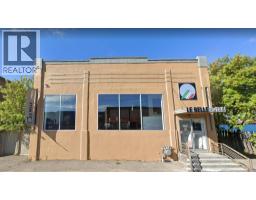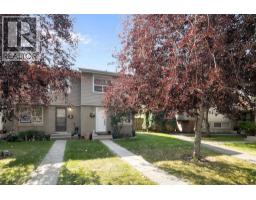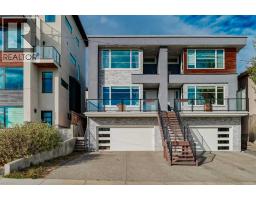290 Belmont Heath SW Belmont, Calgary, Alberta, CA
Address: 290 Belmont Heath SW, Calgary, Alberta
Summary Report Property
- MKT IDA2252646
- Building TypeHouse
- Property TypeSingle Family
- StatusBuy
- Added5 days ago
- Bedrooms3
- Bathrooms3
- Area1444 sq. ft.
- DirectionNo Data
- Added On10 Oct 2025
Property Overview
*** Please click on "Videos" for 3D tour *** This is it - "almost brand new" fabulous 2 storey home with WEST facing back yard in very desirable Belmont! Amazing features include: 3 bedrooms, 2.5 bathrooms, upgraded SS appliances, upper laundry (washer & dryer included!), upgraded luxury vinyl planking, good sized yard - could accommodate a 24x24 garage, paved alley, ice cold central A/C (2022), 4-zone underground sprinklers, bathroom rough-in in basement, water softener, tankless/unlimited hot water system, pet & smoke free, solar panels, up/down blinds, CAT 6 in bedrooms and much more! Location is a home run - super quiet street, sunny WEST facing backyard, close to bus stop and LRT station and very easy access to all major routes - Stoney Trail/MacLeod Trail/Deerfoot Trail. Total pride in ownership and move-in ready! (id:51532)
Tags
| Property Summary |
|---|
| Building |
|---|
| Land |
|---|
| Level | Rooms | Dimensions |
|---|---|---|
| Main level | Living room | 15.33 Ft x 13.33 Ft |
| Kitchen | 11.58 Ft x 11.42 Ft | |
| Dining room | 11.67 Ft x 9.17 Ft | |
| Other | 7.17 Ft x 4.33 Ft | |
| 2pc Bathroom | 4.92 Ft x 4.92 Ft | |
| Upper Level | Primary Bedroom | 13.33 Ft x 11.33 Ft |
| 4pc Bathroom | 9.33 Ft x 4.92 Ft | |
| Bedroom | 10.50 Ft x 9.25 Ft | |
| Bedroom | 10.50 Ft x 9.25 Ft | |
| Laundry room | 5.50 Ft x 3.08 Ft | |
| 4pc Bathroom | 8.58 Ft x 5.08 Ft |
| Features | |||||
|---|---|---|---|---|---|
| Back lane | Closet Organizers | No Animal Home | |||
| No Smoking Home | Level | Other | |||
| Parking Pad | Washer | Refrigerator | |||
| Water softener | Dishwasher | Stove | |||
| Dryer | Microwave Range Hood Combo | Window Coverings | |||
| Central air conditioning | |||||

























