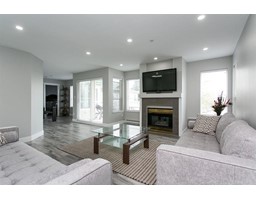2904, 225 11 Avenue SE Beltline, Calgary, Alberta, CA
Address: 2904, 225 11 Avenue SE, Calgary, Alberta
Summary Report Property
- MKT IDA2157028
- Building TypeApartment
- Property TypeSingle Family
- StatusBuy
- Added13 weeks ago
- Bedrooms1
- Bathrooms1
- Area522 sq. ft.
- DirectionNo Data
- Added On20 Aug 2024
Property Overview
Click brochure link for more details** LUXURY unit on PENTHOUSE level with unobstructed view of the city, situated in the highly sought after downtown location of VICTORIA PARK and within the walk-zone of the famous Western Canada High School. This unit boast 9' ceiling with full windows of spectacular views of the East Village, Fort Calgary, and SUN RISING. It is well planned with one bedroom and one full bath, granite counter-tops, engineered HARDWOOD floors, SS appliances and in-suite laundry. This HIGH-END air conditioned complex has keyless main entry and heated titled underground parking and titled underground storage. You can also enjoy the spacious residents' lounge/recreation room with pool table, wet bar, large screen TV and BBQ area, fitness facilities, furnished guest suites, 24 hour security with surveillance cameras, and secured elevator access. The Sunterra Market is just down stairs within the Keynote, where you can find onsite restaurant, deli, private meeting area, and outdoor patio/pub. The building is a step a way from newly build playground "Pixel" park with fenced dog park, there is another dog park also a step away. (id:51532)
Tags
| Property Summary |
|---|
| Building |
|---|
| Land |
|---|
| Level | Rooms | Dimensions |
|---|---|---|
| Main level | Primary Bedroom | 9.17 Ft x 7.83 Ft |
| 3pc Bathroom | Measurements not available |
| Features | |||||
|---|---|---|---|---|---|
| Parking | Refrigerator | Range - Electric | |||
| Dishwasher | Microwave Range Hood Combo | Window Coverings | |||
| Washer & Dryer | Central air conditioning | Exercise Centre | |||
| Party Room | Recreation Centre | ||||
















































































