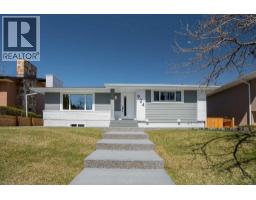3, 103 Pinehill Place NE Pineridge, Calgary, Alberta, CA
Address: 3, 103 Pinehill Place NE, Calgary, Alberta
Summary Report Property
- MKT IDA2273364
- Building TypeRow / Townhouse
- Property TypeSingle Family
- StatusBuy
- Added7 weeks ago
- Bedrooms3
- Bathrooms2
- Area1183 sq. ft.
- DirectionNo Data
- Added On01 Dec 2025
Property Overview
DON’T MISS OUT ON THIS RARE NO CONDO FEES OPPORTUNITY!!!! THIS IS THE BEST PRICED BARELAND CONDO TOWNHOUSE IN PINERIDGE!!! DON’T MISS A DEAL LIKE THIS!!! Welcome to your new home, offering the perfect blend of comfort, convenience, and affordability! This home shows pride of ownership and very well maintained. Close to many amenities and Village Square Leisure Centre! Whether you’re a first-time buyer, a growing family, or an investor looking for a solid property with great potential—this one checks all the boxes with NO CONDO FEES 4plex unit. Step inside to find a bright and functional layout featuring a spacious living area and an inviting kitchen that flows seamlessly into your dining space with a bathroom as well on the main floor. Upstairs, you’ll find 3 generously sized bedrooms and a renovated bathroom (2024) that feels fresh and modern. The basement offers a large recreation room—ideal for movie nights, a home gym, or a play area or for guests. Outside, enjoy a private fenced front yard (new fence in 2024), perfect for summer barbecues or relaxing in the sun. Major updates include the roof (2021), hot water tank (2022), giving you peace of mind and long-term value. You’ll also love having 2 assigned parking stalls right in front for easy access. This is a BARE LAND CONDO so you actually own the land with again NO CONDO FEES.Located in a family-friendly community close to schools, Village Square Leisure Centre, shopping, playgrounds, tennis courts, walking paths, bus stops, and major roads—this home offers unbeatable lifestyle convenience. NO CONDO FEES + move-in ready = incredible opportunity. Don’t miss out on this one—it’s the best price for the value in the area! (id:51532)
Tags
| Property Summary |
|---|
| Building |
|---|
| Land |
|---|
| Level | Rooms | Dimensions |
|---|---|---|
| Second level | 4pc Bathroom | 7.42 Ft x 7.42 Ft |
| Bedroom | 9.08 Ft x 9.50 Ft | |
| Bedroom | 10.17 Ft x 9.33 Ft | |
| Primary Bedroom | 12.50 Ft x 11.33 Ft | |
| Basement | Recreational, Games room | 23.25 Ft x 12.17 Ft |
| Furnace | 23.58 Ft x 9.42 Ft | |
| Main level | Other | 9.50 Ft x 5.50 Ft |
| Living room | 15.92 Ft x 12.67 Ft | |
| Kitchen | 8.42 Ft x 7.75 Ft | |
| 2pc Bathroom | 6.75 Ft x 4.92 Ft | |
| Dining room | 8.42 Ft x 7.75 Ft |
| Features | |||||
|---|---|---|---|---|---|
| Other | No Animal Home | No Smoking Home | |||
| Parking | Other | Parking Pad | |||
| Washer | Refrigerator | Range - Electric | |||
| Dishwasher | Range | Dryer | |||
| None | |||||












































