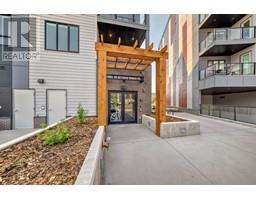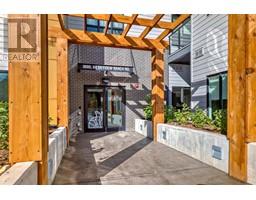3, 8101 8 Avenue SW West Springs, Calgary, Alberta, CA
Address: 3, 8101 8 Avenue SW, Calgary, Alberta
Summary Report Property
- MKT IDA2170752
- Building TypeRow / Townhouse
- Property TypeSingle Family
- StatusBuy
- Added16 hours ago
- Bedrooms4
- Bathrooms3
- Area1680 sq. ft.
- DirectionNo Data
- Added On27 Dec 2024
Property Overview
Introducing DISTRICT TOWNHOMES AT CENTRAL PARK in West District. These stunning Truman built 3 bedroom townhomes are often imitated but never duplicated. Featuring our award-winning exterior designs and floorplans that feature custom built gourmet kitchens with designer appliances, massive owner’s retreat bedroom with luxurious spa ensuite, full size attached double garages, covered decks and much much more. Book your private show home tour today and experience West Side Living at West District. District Townhomes: masterfully finished in two designer schemes Blanc & Noir, with the opportunity to customize with upgrade options such as: wrought iron railing package, 60-inch electric fireplace and more. Visit our discovery center enjoy the master quality and customer service Truman has been delivering over 35 years! (id:51532)
Tags
| Property Summary |
|---|
| Building |
|---|
| Land |
|---|
| Level | Rooms | Dimensions |
|---|---|---|
| Second level | Living room | 13.75 Ft x 12.33 Ft |
| Kitchen | 12.00 Ft x 10.00 Ft | |
| Dining room | 13.58 Ft x 9.33 Ft | |
| Other | 8.83 Ft x 4.67 Ft | |
| 2pc Bathroom | 5.83 Ft x 5.00 Ft | |
| Third level | Primary Bedroom | 15.33 Ft x 11.42 Ft |
| Bedroom | 10.83 Ft x 9.25 Ft | |
| Laundry room | 5.50 Ft x 5.17 Ft | |
| 4pc Bathroom | 8.25 Ft x 4.92 Ft | |
| 4pc Bathroom | 9.50 Ft x 7.25 Ft | |
| Lower level | Foyer | 15.75 Ft x 7.42 Ft |
| Bedroom | 11.08 Ft x 10.42 Ft | |
| Upper Level | Bedroom | 10.83 Ft x 9.58 Ft |
| Features | |||||
|---|---|---|---|---|---|
| See remarks | Other | Attached Garage(2) | |||
| See remarks | Fully air conditioned | Other | |||
















































































