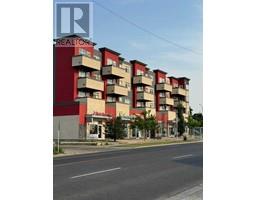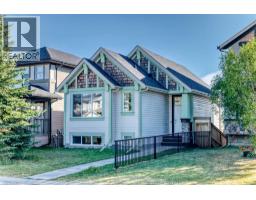30 Millview Common SW Millrise, Calgary, Alberta, CA
Address: 30 Millview Common SW, Calgary, Alberta
Summary Report Property
- MKT IDA2263019
- Building TypeHouse
- Property TypeSingle Family
- StatusBuy
- Added13 weeks ago
- Bedrooms4
- Bathrooms3
- Area2643 sq. ft.
- DirectionNo Data
- Added On10 Oct 2025
Property Overview
Located on a quiet street close to green spaces, shopping, bus, schools & all other amenities, providing quick access to Stoney Trail, Macleod Trail and fish creek LRT station. Around 4000 sqfts of living space, including the basement, is perfect for a big family or a family seeking to spacious area. A back lane behind the house offers you more options. The main open floor plan offers a 2pc bath, a den with windows, laundry, living room, formal dining area, great room with a gas fireplace & a kitchen that offers an island, pantry & nook that has access to the non-maintenance deck. The upper floor offers a bonus room, 4pc bath & 4 good-sized bedrooms. The master bedroom offers a full ensuite with a soaker tub. The lower level is awaiting your ideas. (id:51532)
Tags
| Property Summary |
|---|
| Building |
|---|
| Land |
|---|
| Level | Rooms | Dimensions |
|---|---|---|
| Second level | Bedroom | 18.00 Ft x 11.67 Ft |
| 4pc Bathroom | 10.25 Ft x 5.58 Ft | |
| Bonus Room | 16.42 Ft x 10.92 Ft | |
| Bedroom | 11.33 Ft x 13.00 Ft | |
| Bedroom | 11.42 Ft x 11.08 Ft | |
| Primary Bedroom | 16.00 Ft x 15.17 Ft | |
| 4pc Bathroom | 9.08 Ft x 11.42 Ft | |
| Main level | Other | 13.83 Ft x 12.67 Ft |
| Other | 3.00 Ft x 5.17 Ft | |
| 2pc Bathroom | 4.42 Ft x 4.83 Ft | |
| Laundry room | 5.83 Ft x 7.50 Ft | |
| Office | 11.33 Ft x 9.75 Ft | |
| Dining room | 15.25 Ft x 8.67 Ft | |
| Living room | 15.00 Ft x 14.00 Ft | |
| Other | 12.92 Ft x 19.17 Ft | |
| Pantry | 3.67 Ft x 3.67 Ft |
| Features | |||||
|---|---|---|---|---|---|
| Back lane | No Smoking Home | Attached Garage(2) | |||
| Washer | Refrigerator | Dishwasher | |||
| Stove | Dryer | Hood Fan | |||
| Window Coverings | None | ||||




















































