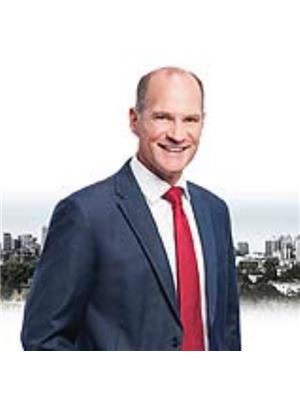3008 34 Avenue SW Rutland Park, Calgary, Alberta, CA
Address: 3008 34 Avenue SW, Calgary, Alberta
Summary Report Property
- MKT IDA2131757
- Building TypeHouse
- Property TypeSingle Family
- StatusBuy
- Added2 weeks ago
- Bedrooms3
- Bathrooms2
- Area1112 sq. ft.
- DirectionNo Data
- Added On17 Jun 2024
Property Overview
***OPEN HOUSE Sunday June 16 from 2pm-4pm*** Opportunity is knocking in Rutland Park. This oversized lot is 6350 sq ft and 16.14 m wide has alley access and is conveniently located. This cozy bungalow has been well cared for and is move-in ready or is fantastic for future development. There are gleaming hardwood floors through-out the main, updated "IKEA" kitchen with stainless appliances, 2 well sized bedrooms & a renovated 4-piece bath. The basement is fully developed with a third bedroom, full bath and another spacious family room. The Private back yard is welcoming with the large wood deck, hot tub, and is fenced and landscaped which makes for an inviting entertainment space. This property is conveniently located just minutes to downtown, Mount Royal University, Westhills and Marda Loop. (id:51532)
Tags
| Property Summary |
|---|
| Building |
|---|
| Land |
|---|
| Level | Rooms | Dimensions |
|---|---|---|
| Basement | Bedroom | 10.00 Ft x 13.08 Ft |
| Office | 16.08 Ft x 12.08 Ft | |
| Exercise room | 18.75 Ft x 21.75 Ft | |
| Furnace | 18.75 Ft x 13.08 Ft | |
| Main level | Kitchen | 14.17 Ft x 17.33 Ft |
| Dining room | 12.17 Ft x 8.17 Ft | |
| Living room | 18.00 Ft x 13.00 Ft | |
| Primary Bedroom | 12.83 Ft x 12.25 Ft | |
| Bedroom | 11.50 Ft x 11.75 Ft | |
| 4pc Bathroom | 5.00 Ft x 8.17 Ft | |
| 4pc Bathroom | 5.75 Ft x 9.42 Ft |
| Features | |||||
|---|---|---|---|---|---|
| Treed | Back lane | Other | |||
| Street | RV | Refrigerator | |||
| Dishwasher | Stove | Hood Fan | |||
| None | |||||




































































