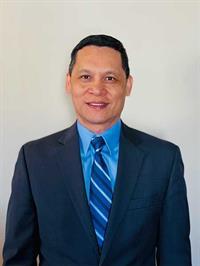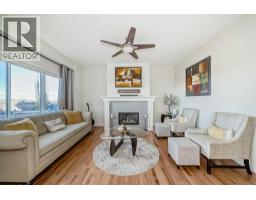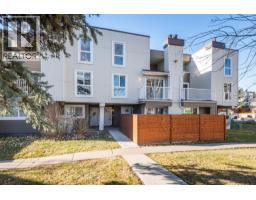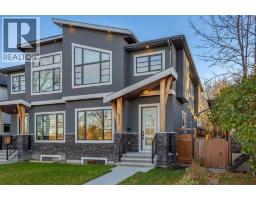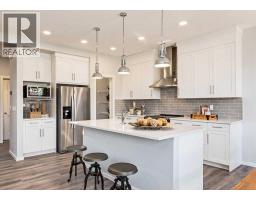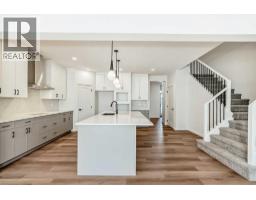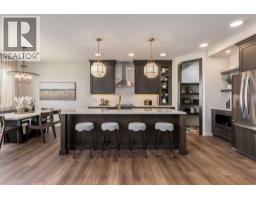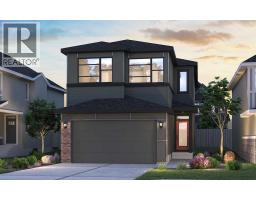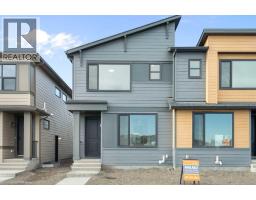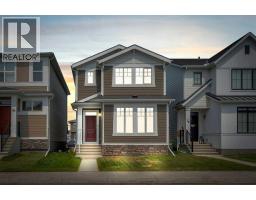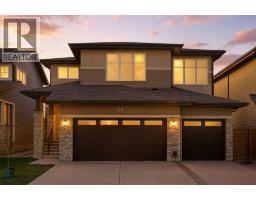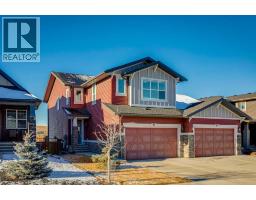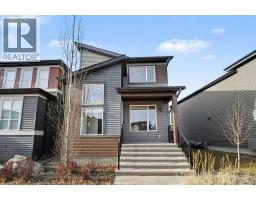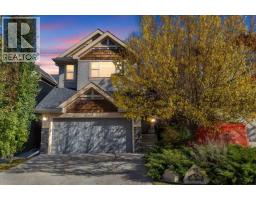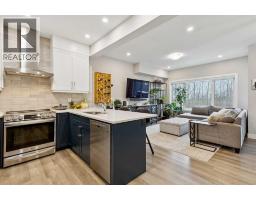301, 117 Copperpond SE Copperfield, Calgary, Alberta, CA
Address: 301, 117 Copperpond SE, Calgary, Alberta
Summary Report Property
- MKT IDA2260840
- Building TypeApartment
- Property TypeSingle Family
- StatusBuy
- Added18 weeks ago
- Bedrooms2
- Bathrooms1
- Area558 sq. ft.
- DirectionNo Data
- Added On20 Oct 2025
Property Overview
Welcome home to Symmetry, in the established community of Copperfield! This bright third floor, 2 bedroom - 1 bath unit, with open layout, high ceiling and in floor heating, offers the perfect mix of comfort and convenience. The modern kitchen has full-size stainless steel appliances, plenty of cabinets and a kitchen island with breakfast bar for entertaining or casual dining. The spacious living area is filled with natural light and leads to a large private balcony where you can enjoy a cup of coffee in the morning or tea at night. The primary bedroom offers a relaxing retreat with a large window and a secondary bedroom that can also serve perfectly as a guest room, home office or family space. Enjoy in-suite laundry, heated underground parking, and a separate storage locker for your extra essentials. Pride of ownership shines throughout — this home is clean, well cared for, and move-in ready. In addition to all of these you're just a few steps to Tim Hortons, pharmacy, medical clinic, chiropractor, pizza & donair shop, Shell gas station and other stores. For those looking for K-6 schools, St. Marguerite and Copperfield Elementary school are available. Plus you're just minutes to 130th Ave shopping, South Health Campus Hospital and YMCA. Commute to work is made accessible via Stoney Trail and Deerfoot Trail. This is a fantastic opportunity for first-time buyers, downsizers, or investors! Contact your REALTOR® to book a private appointment. (id:51532)
Tags
| Property Summary |
|---|
| Building |
|---|
| Land |
|---|
| Level | Rooms | Dimensions |
|---|---|---|
| Main level | 4pc Bathroom | 7.58 Ft x 5.00 Ft |
| Primary Bedroom | 12.42 Ft x 8.75 Ft | |
| Bedroom | 9.00 Ft x 8.92 Ft | |
| Other | 8.58 Ft x 9.33 Ft | |
| Living room | 11.33 Ft x 14.08 Ft | |
| Other | 6.25 Ft x 3.58 Ft | |
| Laundry room | 4.00 Ft x 2.92 Ft | |
| Other | 6.08 Ft x 10.75 Ft |
| Features | |||||
|---|---|---|---|---|---|
| No Animal Home | No Smoking Home | Parking | |||
| Garage | Heated Garage | Underground | |||
| Refrigerator | Dishwasher | Stove | |||
| Microwave Range Hood Combo | Window Coverings | Garage door opener | |||
| Washer/Dryer Stack-Up | None | ||||

























