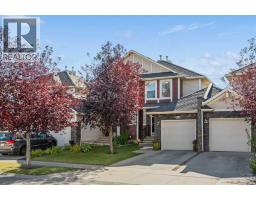302, 320 Meredith Road NE Crescent Heights, Calgary, Alberta, CA
Address: 302, 320 Meredith Road NE, Calgary, Alberta
Summary Report Property
- MKT IDA2189674
- Building TypeApartment
- Property TypeSingle Family
- StatusBuy
- Added46 weeks ago
- Bedrooms2
- Bathrooms2
- Area1679 sq. ft.
- DirectionNo Data
- Added On16 Mar 2025
Property Overview
LOCATION, LOCATION, LOCATION-Just one block from Calgary's river pathways and walking distance to Downtown. This large exquisite apartment offers a sophisticated retreat with downtown views. Thoughtfully designed for those seeking elegance and comfort in this spacious unit. The attention to detail enhanced with custom finishes are showcased throughout this home. From the open foyer featuring stunning barn doors, through to the expansive kitchen with quartz counters and seamlessly flows to living and dinning area that expansive nature is wonderful for hosting those memorable events at home. The inviting living room has large bright east facing windows with motorized Zebra blinds, a central remote controlled gas fireplace cased in stone with a large mantle perfect for relaxing and has sliding doors to an oversized balcony that has new composite tiles for comfort. The Primary bedroom offers a spa like experience with access to the balcony. The room can be bright or darkened for your relaxation needs. There is a large walk in custom closet, an updated en suite bathroom . The second bedroom/office which is also a generous size, a large laundry room / storage / hobby area. Additional features of this home are new triple head Daiken air conditioning units which come with a life warranty with an annual mtc fee, a secondary storage area, new engineered hardwood floors, updated faucets, updated lighting, motorized blinds. The concrete construction ensures a noise free environment and layout gives a feel of privacy from neighbors. The building has underground parking, a recently updated lobby, exercise room and social room with wet bar and pool table that is available for booking larger groups, an recently update exterior entrance. Please note that dogs are only permitted if either a service animal or companion status. (id:51532)
Tags
| Property Summary |
|---|
| Building |
|---|
| Land |
|---|
| Level | Rooms | Dimensions |
|---|---|---|
| Main level | 4pc Bathroom | 11.50 Ft x 5.58 Ft |
| 4pc Bathroom | 11.50 Ft x 5.50 Ft | |
| Primary Bedroom | 17.00 Ft x 26.00 Ft | |
| Bedroom | 15.42 Ft x 14.33 Ft | |
| Dining room | 17.17 Ft x 10.67 Ft | |
| Kitchen | 14.08 Ft x 12.83 Ft | |
| Laundry room | 13.08 Ft x 11.58 Ft | |
| Living room | 21.00 Ft x 16.83 Ft | |
| Other | 10.25 Ft x 7.25 Ft | |
| Foyer | 7.92 Ft x 6.25 Ft |
| Features | |||||
|---|---|---|---|---|---|
| Closet Organizers | No Animal Home | No Smoking Home | |||
| Underground | Washer | Refrigerator | |||
| Cooktop - Electric | Dishwasher | Oven | |||
| Dryer | Microwave | Oven - Built-In | |||
| Hood Fan | Window Coverings | See Remarks | |||
| Clubhouse | Exercise Centre | Party Room | |||


































































