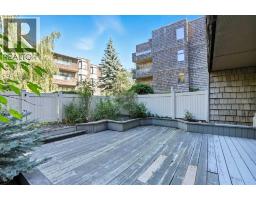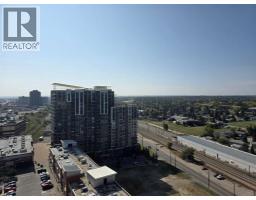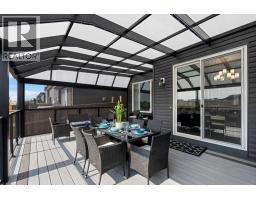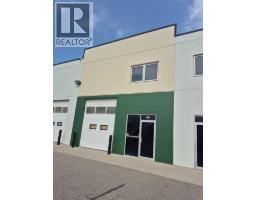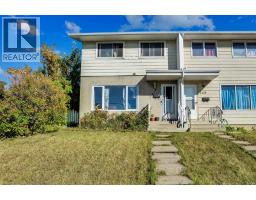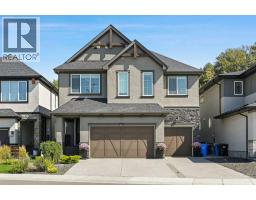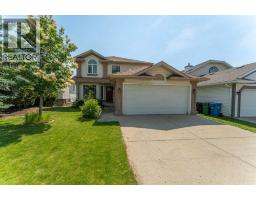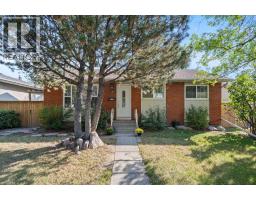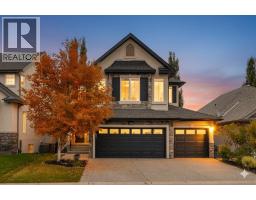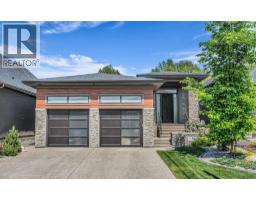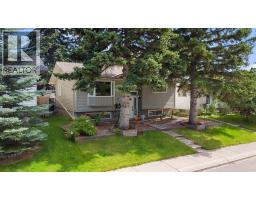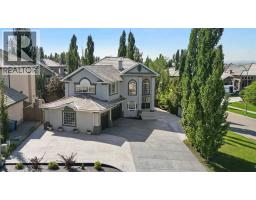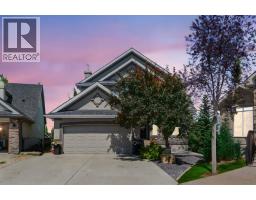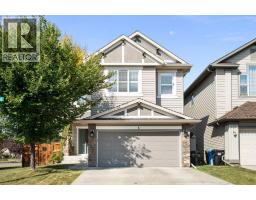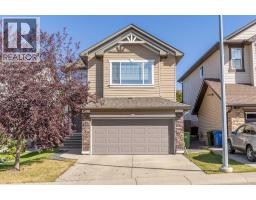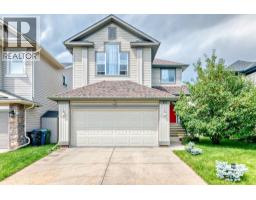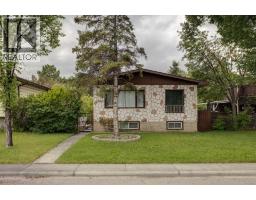302, 544 Blackhorn Road NE Thorncliffe, Calgary, Alberta, CA
Address: 302, 544 Blackhorn Road NE, Calgary, Alberta
Summary Report Property
- MKT IDA2255870
- Building TypeRow / Townhouse
- Property TypeSingle Family
- StatusBuy
- Added2 days ago
- Bedrooms3
- Bathrooms1
- Area941 sq. ft.
- DirectionNo Data
- Added On29 Sep 2025
Property Overview
Fabulous Location and private patio! The seller is offering to cover 3 months of condo fees for the buyer, providing an excellent bonus to help you settle in with peace of mind. This beautifully upgraded, bright, and open-concept home features hardwood floors, a modern kitchen with crisp white cabinets, plenty of storage and counter space, and stainless steel appliances. The main level offers three spacious bedrooms, and a renovated 4-piece bathroom. Parking is a breeze with your own single garage with driveway. The lower level provides a versatile space, perfect for a home office, playroom, or media area. Conveniently located near grocery shopping, parks, walking paths, the large dog park, and the future Green Line C-Train/Bus, with easy access to 64th Ave, Centre Street, and Deerfoot Trail—this is a fantastic spot to call home or an excellent investment opportunity in the heart of Thorncliffe. (id:51532)
Tags
| Property Summary |
|---|
| Building |
|---|
| Land |
|---|
| Level | Rooms | Dimensions |
|---|---|---|
| Second level | Primary Bedroom | 13.17 Ft x 7.83 Ft |
| Bedroom | 11.00 Ft x 10.83 Ft | |
| Bedroom | 9.50 Ft x 8.50 Ft | |
| 4pc Bathroom | Measurements not available | |
| Basement | Recreational, Games room | 19.17 Ft x 10.67 Ft |
| Main level | Kitchen | 9.50 Ft x 7.33 Ft |
| Dining room | 9.00 Ft x 7.00 Ft | |
| Living room | 18.33 Ft x 11.00 Ft |
| Features | |||||
|---|---|---|---|---|---|
| No Animal Home | Parking Pad | Attached Garage(1) | |||
| Washer | Refrigerator | Dishwasher | |||
| Stove | Dryer | Microwave | |||
| Hood Fan | Window Coverings | None | |||


















