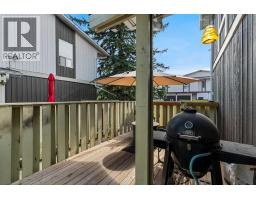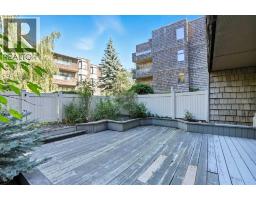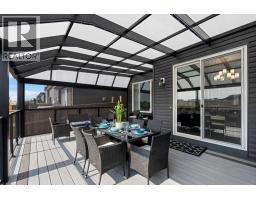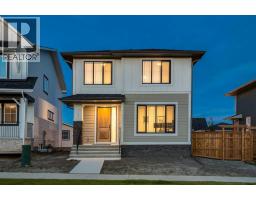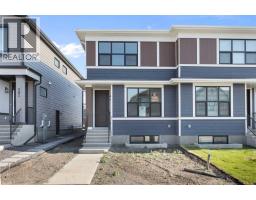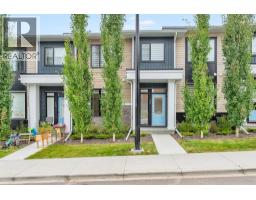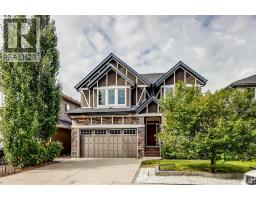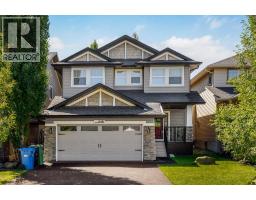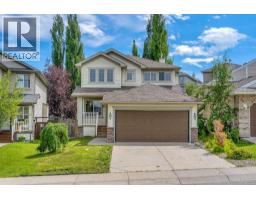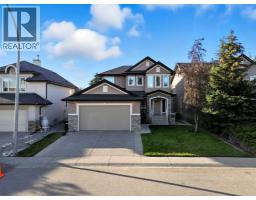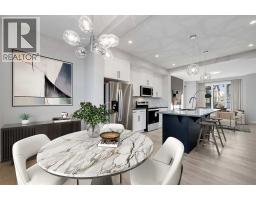2008, 8710 Horton Road SW Haysboro, Calgary, Alberta, CA
Address: 2008, 8710 Horton Road SW, Calgary, Alberta
Summary Report Property
- MKT IDA2257917
- Building TypeApartment
- Property TypeSingle Family
- StatusBuy
- Added3 days ago
- Bedrooms2
- Bathrooms2
- Area971 sq. ft.
- DirectionNo Data
- Added On29 Sep 2025
Property Overview
Top Views! The seller is offering to cover 3 months of condo fees for the buyer, providing an excellent bonus to help you settle in with peace of mind. Welcome to the striking London Tower, where convenience meets affordability! This 20th-floor two-bedroom condo offers a spacious kitchen and sunny, south-facing floor-to-ceiling windows that fill the home with natural light and showcase outstanding views. Move right in with confidence—recent updates include fresh paint and updated flooring. London Tower is more than just a residence; it’s a vibrant retail and residential community with direct underground access to shops, services, and dining, including Save-On-Foods and several restaurants right next door. Commuting is effortless with the nearby C-Train station, now connected by a new walkway. When it’s time to unwind, head up to the sunroom or rooftop patio, where you can soak in panoramic views of the mountains and downtown—the perfect spot to relax on a warm evening. This pet-friendly building also offers 24-hour security for peace of mind. If you’re looking for a hassle-free lifestyle, incredible views, and a home that welcomes your furry friends, this condo is the one for you! (id:51532)
Tags
| Property Summary |
|---|
| Building |
|---|
| Land |
|---|
| Level | Rooms | Dimensions |
|---|---|---|
| Main level | Living room | 14.92 Ft x 11.17 Ft |
| Dining room | 11.17 Ft x 6.67 Ft | |
| Kitchen | 12.50 Ft x 9.42 Ft | |
| Bedroom | 11.08 Ft x 10.75 Ft | |
| Primary Bedroom | 12.50 Ft x 10.92 Ft | |
| 4pc Bathroom | Measurements not available | |
| 4pc Bathroom | Measurements not available |
| Features | |||||
|---|---|---|---|---|---|
| No Animal Home | Gas BBQ Hookup | Underground | |||
| Refrigerator | Window/Sleeve Air Conditioner | Dishwasher | |||
| Stove | Microwave Range Hood Combo | Window Coverings | |||
| Washer & Dryer | Wall unit | ||||

















