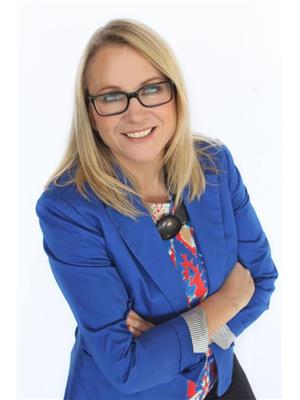302 Mountain Park Drive SE McKenzie Lake, Calgary, Alberta, CA
Address: 302 Mountain Park Drive SE, Calgary, Alberta
Summary Report Property
- MKT IDA2210701
- Building TypeHouse
- Property TypeSingle Family
- StatusBuy
- Added6 days ago
- Bedrooms4
- Bathrooms4
- Area2294 sq. ft.
- DirectionNo Data
- Added On11 Apr 2025
Property Overview
RARE OFFERING - TWO STOREY WALKOUT with MOUNTAIN VIEWS in the desirable LAKE COMMUNITY of McKenzie Lake! Tastefully RENOVATED and upgraded during the ownership, this home features 4 bedrooms, 3.5 baths and lots of WoW factors to match the MOUNTAIN VIEWS. Floor plan impresses with a spacious foyer, front living room open facing the street, open to the dining room which features space for a table seating 8 and still allowing space for your hutch or china cabinet. RENOVATED KITCHEN features custom floor to ceiling cabinetry, built in fridge, built in oven & microwave, induction cooktop dishwasher and an on demand hot water system plus filtered cool water. Kitchen Island was designed for practical baking and entertainment with gleaming counters and lots of storage. Kitchen opens onto a spacious breakfast nook that opens onto the WEST facing deck with MORE VIEWS and featuring stairs to the lower patio area/backyard. Great room features two storey ceilings, cozy wood burning fireplace , custom built in cabinetry and more VIEWS. Laundry room was recently renovated and hosts custom cabinetry, built in storage, laundry sink and a mudroom area for your family needs. A 1/2 bath completes this level. As you ascend to the upper floor you will be spoiled with the amazing PICTURE windows that showcase the majestic Rocky Mountains -watch the sunset and sunrises - in fact all windows were replaced in 2025 - what a bonus! Primary bedroom is king sized with a retreat area with more VIEWS, huge walk-in closet and ensuite with jacuzzi tub. Two additional spacious bedrooms and the main bathroom complete this level. The fully finished WALKOUT basement hosts a recreation area plus french doors open onto the den area. A 4th bedroom and full bathroom complete this level. Backyard is fully fenced, full of mature landscaping and perennials and comes with installed irrigation. SO MANY UPGRADES - POLY B REPLACED - 2025 WINDOWS - 2025 Front Door - KITCHEN/LAUNDRY RENO - You need to see this hom e to truly appreciate all its offerings - You Deserve it!! This is the ultimate lifestyle with 4-season activities at one of the best private lakes in Calgary while being just steps from the gorgeous Bow River pathways and McKenzie Meadows Golf Club. This vibrant, family-friendly neighbourhood has easy access to the South Health Campus, Stoney Trail ring road and all the amenities of Seton. (id:51532)
Tags
| Property Summary |
|---|
| Building |
|---|
| Land |
|---|
| Level | Rooms | Dimensions |
|---|---|---|
| Basement | 3pc Bathroom | 7.58 Ft x 6.58 Ft |
| Bedroom | 11.00 Ft x 10.75 Ft | |
| Office | 9.08 Ft x 7.42 Ft | |
| Recreational, Games room | 21.83 Ft x 18.33 Ft | |
| Storage | 12.42 Ft x 14.33 Ft | |
| Main level | 2pc Bathroom | 7.00 Ft x 3.17 Ft |
| Other | 28.83 Ft x 11.75 Ft | |
| Breakfast | 9.83 Ft x 5.00 Ft | |
| Dining room | 13.50 Ft x 8.75 Ft | |
| Kitchen | 15.92 Ft x 14.42 Ft | |
| Laundry room | 8.42 Ft x 14.17 Ft | |
| Living room | 11.58 Ft x 11.58 Ft | |
| Living room | 17.08 Ft x 14.42 Ft | |
| Upper Level | 4pc Bathroom | 7.58 Ft x 10.75 Ft |
| 4pc Bathroom | 11.50 Ft x 9.83 Ft | |
| Bedroom | 10.33 Ft x 13.83 Ft | |
| Bedroom | 10.25 Ft x 12.83 Ft | |
| Bonus Room | 10.25 Ft x 12.00 Ft | |
| Primary Bedroom | 11.58 Ft x 16.25 Ft |
| Features | |||||
|---|---|---|---|---|---|
| Other | PVC window | No Smoking Home | |||
| Attached Garage(2) | Refrigerator | Oven - Electric | |||
| Water softener | Cooktop - Electric | Dishwasher | |||
| Microwave | Oven - Built-In | Hood Fan | |||
| Window Coverings | Garage door opener | Washer & Dryer | |||
| Walk out | Central air conditioning | Other | |||
































































