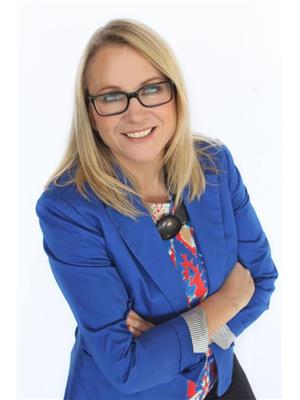716, 1053 10 Street SW Beltline, Calgary, Alberta, CA
Address: 716, 1053 10 Street SW, Calgary, Alberta
Summary Report Property
- MKT IDA2208678
- Building TypeApartment
- Property TypeSingle Family
- StatusBuy
- Added2 weeks ago
- Bedrooms2
- Bathrooms2
- Area747 sq. ft.
- DirectionNo Data
- Added On05 Apr 2025
Property Overview
Welcome to this spacious 2-bedroom, 2-bathroom condo in the heart of Calgary’s vibrant Beltline. Situated on the 7th floor, this SOUTH EAST Corner unit offers majestic downtown views and abundant natural light through the high ceilings and expansive living room windows. This floor plan impresses with a spacious tiled foyer & storage, then open concept living including a large kitchen with stainless steel appliances, granite counters plus breakfast bar & lots of cabinets, dining space that opens onto your private deck area with gas hook up and Views across downtown - enjoy your morning coffee or unwind in the evening soaking in the cityscape. Living room is filled with abundant natural light from the corner floor to ceiling windows. The spacious primary bedroom includes a private ensuite with shower and granite counters, while the second bedroom is perfect for guests, a home office, or a roommate setup. Main 4 piece bathroom with granite counters, and insuite laundry complete the floor plan. Added building perks - CONDO FEES INCLUDE HEAT, WATER AND ELECTRICITY, there is a full-time concierge, a a fully equipped fitness center, bike storage, titled parking on P3 and a prime location just steps from grocery stores, 17 Avenue, transit, and all the best urban amenities Calgary has to offer. With security cameras throughout the building and a well-managed community, you can enjoy peace of mind and convenience at all times. Don’t miss this opportunity—schedule your viewing today! (id:51532)
Tags
| Property Summary |
|---|
| Building |
|---|
| Land |
|---|
| Level | Rooms | Dimensions |
|---|---|---|
| Main level | 3pc Bathroom | 8.67 Ft x 5.08 Ft |
| 4pc Bathroom | 9.00 Ft x 6.00 Ft | |
| Other | 11.33 Ft x 7.75 Ft | |
| Bedroom | 11.67 Ft x 10.50 Ft | |
| Dining room | 6.92 Ft x 13.00 Ft | |
| Foyer | 8.50 Ft x 8.08 Ft | |
| Kitchen | 12.50 Ft x 8.58 Ft | |
| Living room | 13.50 Ft x 14.75 Ft | |
| Primary Bedroom | 11.75 Ft x 13.08 Ft |
| Features | |||||
|---|---|---|---|---|---|
| See remarks | Parking | Underground | |||
| Washer | Refrigerator | Dishwasher | |||
| Stove | Dryer | Microwave Range Hood Combo | |||
| None | Exercise Centre | ||||


















































