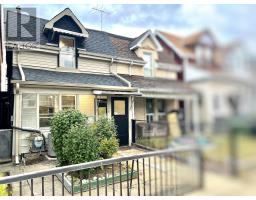303, 1303 Tuscarora Manor NW Tuscany, Calgary, Alberta, CA
Address: 303, 1303 Tuscarora Manor NW, Calgary, Alberta
Summary Report Property
- MKT IDA2157756
- Building TypeApartment
- Property TypeSingle Family
- StatusBuy
- Added13 weeks ago
- Bedrooms2
- Bathrooms2
- Area941 sq. ft.
- DirectionNo Data
- Added On16 Aug 2024
Property Overview
Nestled in a highly desirable location with a strong sense of community, this Tuscany condo offers stunning mountain views and is just steps from the LRT and a quick 10-minute drive to the University of Calgary. Whether you're looking for excellent rental potential or a place to call home in the vibrant Tuscany community, this property has it all. Enjoy miles of scenic pathways, parks, playgrounds, and convenient access to downtown Calgary (just 20 minutes away) or the Rocky Mountains, only an hour to the west. This spacious and bright top-floor unit features single-level living with 2 bedrooms and 2 bathrooms. The condo has been painted(2023) and boasts a galley-style kitchen with luxury vinyl flooring (2019) and laminate floors throughout the open living and dining areas. You'll find ample storage with an in-suite pantry, storage room with laundry, and a large walk-in closet in the primary bedroom, which also includes a 4-piece ensuite. The second bedroom is generously sized, and there's an additional 4-piece bathroom for convenience. Recent updates include a newer range (2023), dishwasher, and toilets (2019). The south-facing covered patio provides both privacy and beautiful mountain views. Condo fees cover all utilities, including electricity, and the unit comes with one assigned outdoor parking stall near the front entrance. If underground parking is needed, opportunities to rent occasionally arise. Building 1000 also offers the Rundle Room, a well-equipped amenities and games room for residents, and bike storage is available if needed. Condos in this area rarely go on the market, don’t miss out on this opportunity! (id:51532)
Tags
| Property Summary |
|---|
| Building |
|---|
| Land |
|---|
| Level | Rooms | Dimensions |
|---|---|---|
| Main level | Primary Bedroom | 15.83 Ft x 12.33 Ft |
| Other | 7.42 Ft x 3.92 Ft | |
| 4pc Bathroom | 8.00 Ft x 4.92 Ft | |
| Bedroom | 12.08 Ft x 11.75 Ft | |
| 4pc Bathroom | 6.92 Ft x 4.92 Ft | |
| Other | 8.25 Ft x 3.92 Ft | |
| Laundry room | 6.92 Ft x 4.75 Ft | |
| Kitchen | 8.08 Ft x 7.83 Ft | |
| Dining room | 8.25 Ft x 9.33 Ft | |
| Living room | 15.58 Ft x 12.75 Ft | |
| Other | 10.33 Ft x 8.92 Ft |
| Features | |||||
|---|---|---|---|---|---|
| No Animal Home | No Smoking Home | Parking | |||
| Refrigerator | Dishwasher | Stove | |||
| Microwave | Window Coverings | Washer & Dryer | |||
| None | Party Room | Recreation Centre | |||



























































