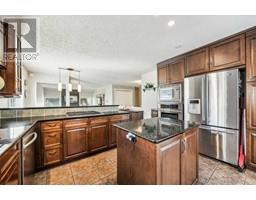305, 11 Somervale View SW Somerset, Calgary, Alberta, CA
Address: 305, 11 Somervale View SW, Calgary, Alberta
2 Beds1 Baths770 sqftStatus: Buy Views : 222
Price
$299,000
Summary Report Property
- MKT IDA2139874
- Building TypeApartment
- Property TypeSingle Family
- StatusBuy
- Added22 weeks ago
- Bedrooms2
- Bathrooms1
- Area770 sq. ft.
- DirectionNo Data
- Added On17 Jun 2024
Property Overview
**Open house on Sunday June 16, 12-3pm** Discover unparalleled convenience with this 2-bedroom Somerset condo where condo fees cover all utilities! Just 3 minutes from the LRT, this third-floor gem boasts adult living (18+), and a kitchen with white cabinetry, a walk-in pantry, and laminate flooring. Enjoy in-suite laundry with extra storage, a heated underground parking stall, and plenty of nearby amenities, including the South Calgary Campus Hospital. Condo fees cover electricity and heat. Lush green spaces surround the complex, perfect for leisurely strolls. This unit will be in high demand, so book your private tour right away! (id:51532)
Tags
| Property Summary |
|---|
Property Type
Single Family
Building Type
Apartment
Storeys
3
Square Footage
770.64 sqft
Community Name
Somerset
Subdivision Name
Somerset
Title
Condominium/Strata
Land Size
Unknown
Built in
1999
Parking Type
Garage,Heated Garage,Underground
| Building |
|---|
Bedrooms
Above Grade
2
Bathrooms
Total
2
Interior Features
Appliances Included
Washer, Refrigerator, Dishwasher, Stove, Dryer, Hood Fan, Window Coverings, Garage door opener
Flooring
Carpeted, Laminate, Linoleum
Building Features
Features
No Smoking Home, Parking
Style
Attached
Architecture Style
Low rise
Construction Material
Wood frame
Square Footage
770.64 sqft
Total Finished Area
770.64 sqft
Structures
None
Heating & Cooling
Cooling
None
Heating Type
Baseboard heaters, Hot Water
Exterior Features
Exterior Finish
Stone, Vinyl siding
Neighbourhood Features
Community Features
Pets Allowed With Restrictions
Amenities Nearby
Recreation Nearby
Maintenance or Condo Information
Maintenance Fees
$605.05 Monthly
Maintenance Fees Include
Caretaker, Common Area Maintenance, Electricity, Heat, Insurance, Parking, Property Management, Reserve Fund Contributions, Sewer, Water
Maintenance Management Company
SIMCO MANAGEMENT
Parking
Parking Type
Garage,Heated Garage,Underground
Total Parking Spaces
1
| Land |
|---|
Other Property Information
Zoning Description
M-C1 d125
| Level | Rooms | Dimensions |
|---|---|---|
| Main level | Primary Bedroom | 11.75 Ft x 8.83 Ft |
| 4pc Bathroom | 9.67 Ft x 6.67 Ft | |
| Laundry room | 5.42 Ft x 11.67 Ft | |
| Kitchen | 10.50 Ft x 11.08 Ft | |
| Dining room | 10.25 Ft x 11.58 Ft | |
| Living room | 14.50 Ft x 14.50 Ft | |
| Bedroom | 10.33 Ft x 9.08 Ft |
| Features | |||||
|---|---|---|---|---|---|
| No Smoking Home | Parking | Garage | |||
| Heated Garage | Underground | Washer | |||
| Refrigerator | Dishwasher | Stove | |||
| Dryer | Hood Fan | Window Coverings | |||
| Garage door opener | None | ||||




































