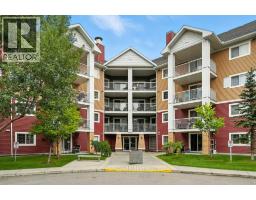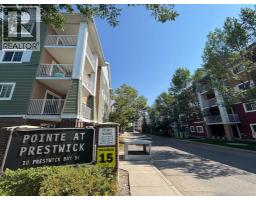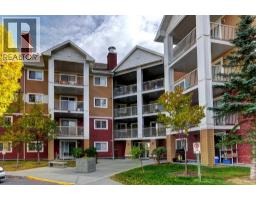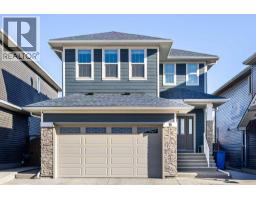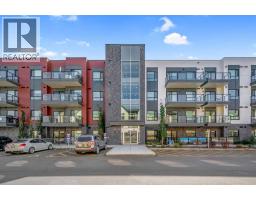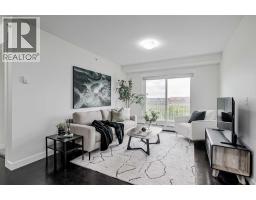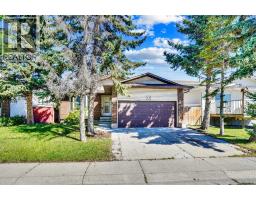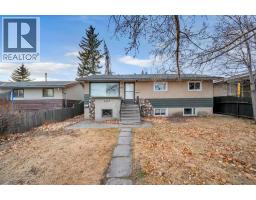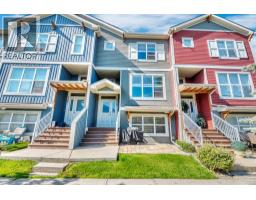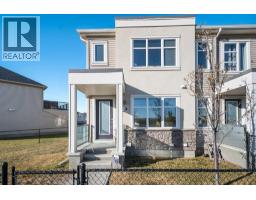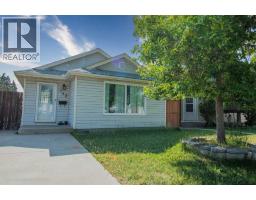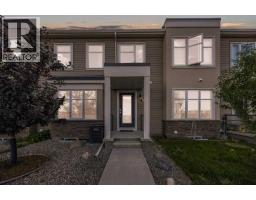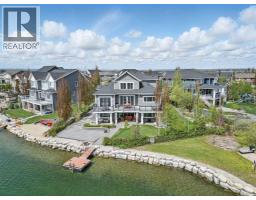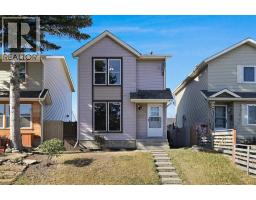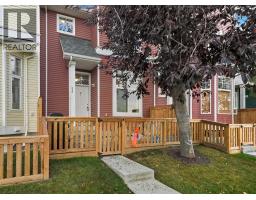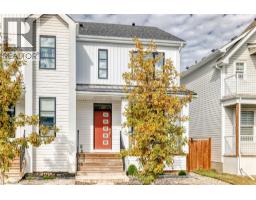306, 2307 14 Street SW Bankview, Calgary, Alberta, CA
Address: 306, 2307 14 Street SW, Calgary, Alberta
Summary Report Property
- MKT IDA2270430
- Building TypeApartment
- Property TypeSingle Family
- StatusBuy
- Added1 weeks ago
- Bedrooms2
- Bathrooms2
- Area888 sq. ft.
- DirectionNo Data
- Added On14 Nov 2025
Property Overview
Step into urban chic with this beautifully updated condo in Bankview, perfectly situated between the excitement of 17th Avenue and the energy of Marda Loop, two of Calgary’s most vibrant destinations! Whether you’re heading out for Saturday night cocktails or Sunday morning brunch, the downtown core and trendy local spots are just steps from your door, all while enjoying a quiet sanctuary to recharge at home. The spacious primary bedroom offers a walk-through closet and a stylish three-piece ensuite, with plenty of room for a king-sized bed and extra space for a cozy reading nook that features city skyline views and bright morning light. A second bedroom is perfect for a home office, creative studio, or guest space, and is conveniently located next to a four-piece bath. Enjoy fresh LVP flooring and updated paint throughout for a modern, open feel, and relax on your own large east-facing balcony or connect with friends on the communal rooftop patio with fire pits and lounge areas. In-suite laundry, a roomy storage locker, titled parking, and assigned storage add extra convenience to your daily life. This pet-friendly, well-managed building puts you in the heart of Calgary’s action, and is the perfect spot for anyone who wants to live, work, and play close to action without being "in" it. Don’t miss your chance to experience condo living at its best—call today for your private tour! (id:51532)
Tags
| Property Summary |
|---|
| Building |
|---|
| Land |
|---|
| Level | Rooms | Dimensions |
|---|---|---|
| Main level | 3pc Bathroom | 7.92 Ft x 4.92 Ft |
| 4pc Bathroom | 7.92 Ft x 4.83 Ft | |
| Bedroom | 11.00 Ft x 10.00 Ft | |
| Dining room | 5.42 Ft x 12.00 Ft | |
| Foyer | 9.50 Ft x 5.50 Ft | |
| Kitchen | 10.00 Ft x 7.92 Ft | |
| Living room | 14.50 Ft x 11.17 Ft | |
| Primary Bedroom | 20.58 Ft x 13.17 Ft | |
| Storage | 4.75 Ft x 5.25 Ft |
| Features | |||||
|---|---|---|---|---|---|
| Parking | Underground | Washer | |||
| Refrigerator | Dishwasher | Stove | |||
| Dryer | Microwave Range Hood Combo | Window Coverings | |||
| Garage door opener | None | ||||
































