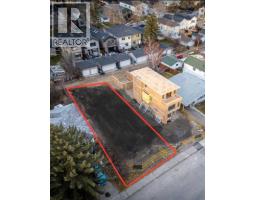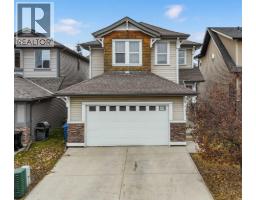#308, 3308 Valleyview Park SE Dover, Calgary, Alberta, CA
Address: #308, 3308 Valleyview Park SE, Calgary, Alberta
Summary Report Property
- MKT IDA2262736
- Building TypeApartment
- Property TypeSingle Family
- StatusBuy
- Added9 weeks ago
- Bedrooms2
- Bathrooms2
- Area998 sq. ft.
- DirectionNo Data
- Added On22 Nov 2025
Property Overview
Perfect opportunity for first-time homebuyers and investors. This stunning top-floor unit in the heart of Dover’s Valleyview Park area, offers unbeatable value, comfort, and location. Upon entering, you will be greeted by a bright, open layout complete with 2 bedrooms, 2 washroom, an in suite laundry room and so much more. Entertain guests at the seated island of the bright white chef’s kitchen. Or enjoy cozying up by the fireplace in your vaulted ceiling living room wrapped in crown moulding. This unit has Hardwood flooring and Tile throughout. Enjoy having the only oversized and spacious underground heated parking stall and keeping your vehicle clean in the private wash bay.Located in a secure building in one of Calgary’s most accessible SE communities, you’re walking distance from parks, pathways, playgrounds, and public transit. And just minutes away from Shopping, restaurants, and much more. Commuting is effortless with quick access to 17th Ave SE, Deerfoot Trail, Peigan Trail, and a short drive to downtown Calgary. Whether you’re relaxing and watching the sun set on your private balcony, exploring nearby pathways and amenities, or building your portfolio in a high-demand rental area, this unit offers everything you need in a clean, quiet, and family-friendly neighbourhood. (id:51532)
Tags
| Property Summary |
|---|
| Building |
|---|
| Land |
|---|
| Level | Rooms | Dimensions |
|---|---|---|
| Main level | 4pc Bathroom | 8.17 Ft x 4.92 Ft |
| 4pc Bathroom | 8.00 Ft x 5.00 Ft | |
| Bedroom | 14.33 Ft x 8.92 Ft | |
| Dining room | 9.67 Ft x 8.25 Ft | |
| Kitchen | 16.08 Ft x 9.00 Ft | |
| Laundry room | 9.33 Ft x 5.50 Ft | |
| Living room | 18.33 Ft x 9.67 Ft | |
| Primary Bedroom | 18.17 Ft x 10.33 Ft |
| Features | |||||
|---|---|---|---|---|---|
| Elevator | Parking | Oversize | |||
| Underground | Washer | Refrigerator | |||
| Dishwasher | Range | Dryer | |||
| Microwave Range Hood Combo | Window Coverings | None | |||
| Car Wash | |||||

















































