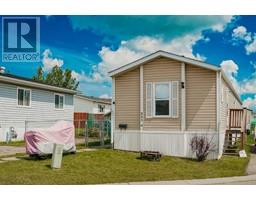309, 540 34 Street NW Parkdale, Calgary, Alberta, CA
Address: 309, 540 34 Street NW, Calgary, Alberta
Summary Report Property
- MKT IDA2153216
- Building TypeApartment
- Property TypeSingle Family
- StatusBuy
- Added14 weeks ago
- Bedrooms2
- Bathrooms1
- Area831 sq. ft.
- DirectionNo Data
- Added On11 Aug 2024
Property Overview
OPEN HOUSE THIS SATURDAY (Aug 10th) FROM 2:00-4:00PM. Nestled in the heart of Parkdale, this charming 2-bedroom, 1-bathroom condo offers a perfect blend of urban convenience and natural beauty. The open-concept living and dining area is filled with natural light, making it perfect for entertaining or relaxing. The fully equipped kitchen boasts stainless steel appliances, ample cabinetry, and a convenient breakfast bar. The sleek and modern bathroom features contemporary fixtures. Enjoy your morning coffee or evening relaxation on your private balcony, which offers views of the surrounding neighborhood. For your convenience, a washer and dryer are included, along with one underground parking space and a storage locker. Just steps away from the scenic Bow River, you'll enjoy tranquil walks and bike rides along its picturesque pathways. The condo is also in close proximity to the University of Calgary and Foothills Hospital, making it an ideal location for students, healthcare professionals, or anyone seeking a vibrant yet serene living environment. (id:51532)
Tags
| Property Summary |
|---|
| Building |
|---|
| Land |
|---|
| Level | Rooms | Dimensions |
|---|---|---|
| Main level | Kitchen | 2.74 M x 3.73 M |
| Living room | 3.48 M x 3.81 M | |
| Primary Bedroom | 2.72 M x 3.28 M | |
| Bedroom | 2.74 M x 4.29 M | |
| 4pc Bathroom | .00 M x .00 M |
| Features | |||||
|---|---|---|---|---|---|
| Closet Organizers | No Animal Home | No Smoking Home | |||
| Parking | Underground | Washer | |||
| Refrigerator | Dishwasher | Stove | |||
| Dryer | Window Coverings | None | |||









































































