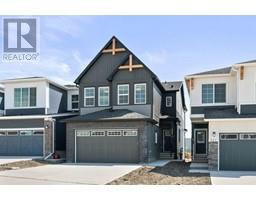3144, 1818 Simcoe Boulevard SW Signal Hill, Calgary, Alberta, CA
Address: 3144, 1818 Simcoe Boulevard SW, Calgary, Alberta
Summary Report Property
- MKT IDA2154209
- Building TypeApartment
- Property TypeSingle Family
- StatusBuy
- Added-8 seconds ago
- Bedrooms2
- Bathrooms2
- Area1014 sq. ft.
- DirectionNo Data
- Added On16 Aug 2024
Property Overview
Comfortable and charming with many recent updates! Two bedrooms and two full baths make this the perfect home to just move in and enjoy. The kitchen is a cooks delight with quartz counters, farmhouse sink, loads of cupboards, plenty of counter space and a walk in pantry. The living room features a beautiful and unique electric fireplace and easy access to the serene spacious deck. The bedrooms are privately located down the hall from the main living areas. Primary bedroom is a nice size and has a walk through closet to the ensuite bath. Second bedroom is also a good size and is well located right across the hall from the second bathroom. A very nice feature is the large laundry room. This unit is handy to the elevator and parking spot with storage in front, no walking down a long hall just access it right out your front door. This wonderful 55+ adult building has many features including car wash bay, hobby room/work shop, party room, kitchen for special functions, exercise area, games area and so much more. There are many social activities going on within the building to participate in if you so desire. In the heart of Signal Hill this building is close to shopping, LRT, Westside Rec Center and just a short distance to downtown. (id:51532)
Tags
| Property Summary |
|---|
| Building |
|---|
| Land |
|---|
| Level | Rooms | Dimensions |
|---|---|---|
| Main level | Living room | 18.83 Ft x 12.58 Ft |
| Dining room | 7.17 Ft x 12.58 Ft | |
| Kitchen | 9.25 Ft x 10.92 Ft | |
| Foyer | 5.25 Ft x 5.67 Ft | |
| Primary Bedroom | 13.33 Ft x 11.08 Ft | |
| Bedroom | 13.33 Ft x 8.92 Ft | |
| Laundry room | 8.50 Ft x 5.42 Ft | |
| 4pc Bathroom | 8.42 Ft x 4.92 Ft | |
| 3pc Bathroom | 8.42 Ft x 4.92 Ft |
| Features | |||||
|---|---|---|---|---|---|
| Closet Organizers | No Smoking Home | Parking | |||
| Underground | Washer | Refrigerator | |||
| Range - Electric | Dishwasher | Dryer | |||
| Hood Fan | Central air conditioning | Car Wash | |||
| Recreation Centre | |||||




















































