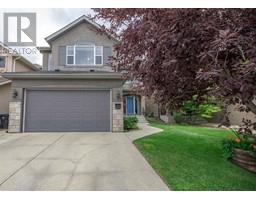53 Cresthaven Rise SW Crestmont, Calgary, Alberta, CA
Address: 53 Cresthaven Rise SW, Calgary, Alberta
Summary Report Property
- MKT IDA2155872
- Building TypeHouse
- Property TypeSingle Family
- StatusBuy
- Added56 minutes ago
- Bedrooms4
- Bathrooms4
- Area2228 sq. ft.
- DirectionNo Data
- Added On12 Aug 2024
Property Overview
Welcome to this beautifully upgraded, three-bedroom, two-story home that backs onto a serene treed ravine. The main floor exudes elegance with stunning plank floors, complemented by a tile-surround gas fireplace that serves as the focal point of the expansive, light-filled family room, enhanced by a grand wall of windows. The home is equipped with a sophisticated NuVo Stereo Sound System with built-in speakers throughout, offering a seamless audio experience. The versatile main floor flex room is ideal for a home office, den, or formal dining space, catering to your unique lifestyle needs. The gourmet kitchen is a chef’s delight, featuring stainless steel appliances, abundant cabinetry, a walk-through pantry, and a convenient breakfast bar. Upstairs, retreat to the luxurious master suite, complete with a spa-like ensuite and a spacious walk-in closet. The upper level also includes two generously sized children’s bedrooms and a large bonus room, perfect for family relaxation, the finished basement provides additional living space for family and friends. Step outside to your private, sun-soaked backyard, where a large deck and a gas BBQ hookup await, all set against the peaceful backdrop of a treed ravine. This is more than just a home; it’s your personal sanctuary. (id:51532)
Tags
| Property Summary |
|---|
| Building |
|---|
| Land |
|---|
| Level | Rooms | Dimensions |
|---|---|---|
| Basement | Family room | 19.17 Ft x 12.00 Ft |
| Recreational, Games room | 17.17 Ft x 14.17 Ft | |
| Bedroom | 14.00 Ft x 10.25 Ft | |
| 3pc Bathroom | 10.25 Ft x 4.33 Ft | |
| Furnace | 18.00 Ft x 9.00 Ft | |
| Storage | 8.67 Ft x 7.58 Ft | |
| Main level | Kitchen | 12.92 Ft x 12.92 Ft |
| Pantry | 5.58 Ft x 5.58 Ft | |
| Living room | 17.67 Ft x 13.83 Ft | |
| Dining room | 13.92 Ft x 10.17 Ft | |
| Other | 6.00 Ft x 3.00 Ft | |
| 2pc Bathroom | 4.92 Ft x 4.58 Ft | |
| Foyer | 6.58 Ft x 5.33 Ft | |
| Office | 12.25 Ft x 10.33 Ft | |
| Laundry room | 8.92 Ft x 7.92 Ft | |
| Upper Level | Primary Bedroom | 14.25 Ft x 12.58 Ft |
| Other | 7.50 Ft x 4.92 Ft | |
| 5pc Bathroom | 8.92 Ft x 8.67 Ft | |
| Bedroom | 12.92 Ft x 10.42 Ft | |
| Bedroom | 10.67 Ft x 9.83 Ft | |
| 4pc Bathroom | 8.50 Ft x 5.00 Ft | |
| Bonus Room | 15.42 Ft x 13.58 Ft |
| Features | |||||
|---|---|---|---|---|---|
| See remarks | Attached Garage(2) | None | |||
| Central air conditioning | Clubhouse | Party Room | |||



























































