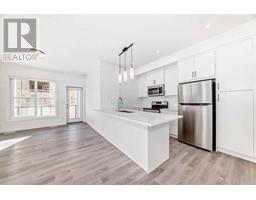32, 5625 Silverdale Drive NW Silver Springs, Calgary, Alberta, CA
Address: 32, 5625 Silverdale Drive NW, Calgary, Alberta
Summary Report Property
- MKT IDA2190826
- Building TypeRow / Townhouse
- Property TypeSingle Family
- StatusBuy
- Added3 weeks ago
- Bedrooms3
- Bathrooms2
- Area1179 sq. ft.
- DirectionNo Data
- Added On06 Feb 2025
Property Overview
Welcome to this charming townhouse in the sought-after community of Silver Springs! Offering a bright and inviting living space with all new carpets and fresh paint, this home is perfect for those seeking comfort and convenience. The well-appointed kitchen makes meal prep a breeze. In this space, you’ll appreciate the brand new stove and dishwasher. From the kitchen you can step outside to your private outdoor space, a perfect retreat for morning coffee or an evening unwinding with family and friends. The spacious living room is ideal for relaxing or entertaining, tucked to the side, you’ll see the dining area that is spacious enough for four to six chairs comfortably. Go upstairs and you’ll see the three ample bedrooms with large closets that would suit all tastes, especially the master bedroom with his and her closets. Any woman in the house will find this delightful. This home is just minutes from parks, schools, shopping, and transit. Whether you're a first-time buyer or an investor, this is a well-managed complex and an opportunity you won’t want to miss. Book your showing today with your favourite agent. (id:51532)
Tags
| Property Summary |
|---|
| Building |
|---|
| Land |
|---|
| Level | Rooms | Dimensions |
|---|---|---|
| Second level | Bedroom | 8.00 Ft x 13.42 Ft |
| Bedroom | 8.83 Ft x 12.00 Ft | |
| Primary Bedroom | 17.25 Ft x 12.08 Ft | |
| 4pc Bathroom | 8.00 Ft x 4.92 Ft | |
| Basement | Recreational, Games room | 17.08 Ft x 14.42 Ft |
| Storage | 5.58 Ft x 7.75 Ft | |
| Furnace | 17.25 Ft x 16.17 Ft | |
| Main level | Kitchen | 11.25 Ft x 12.08 Ft |
| Living room | 11.50 Ft x 18.67 Ft | |
| 2pc Bathroom | 4.50 Ft x 4.92 Ft |
| Features | |||||
|---|---|---|---|---|---|
| No Animal Home | No Smoking Home | Parking | |||
| Washer | Refrigerator | Dishwasher | |||
| Stove | Dryer | Microwave Range Hood Combo | |||
| Window Coverings | See Remarks | ||||















































