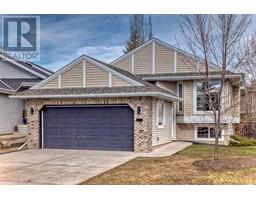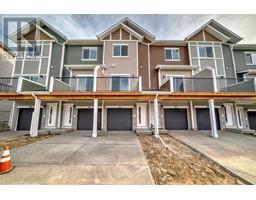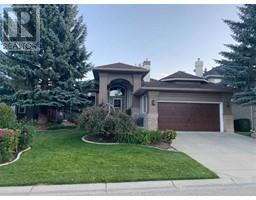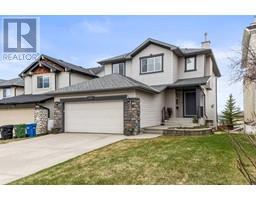327 9 Avenue NE Crescent Heights, Calgary, Alberta, CA
Address: 327 9 Avenue NE, Calgary, Alberta
Summary Report Property
- MKT IDA2099154
- Building TypeHouse
- Property TypeSingle Family
- StatusBuy
- Added14 weeks ago
- Bedrooms2
- Bathrooms1
- Area659 sq. ft.
- DirectionNo Data
- Added On31 Jan 2024
Property Overview
Investor Opportunity: Charming 2 bdrs, 1 bath 1940's Character Home in Crescent Heights. Calling all investors and developers! This property represents a golden opportunity for those seeking to capitalize on the potential of this prime location. Savvy investors can tap into the thriving rental market, turning it into a revenue-generating asset by developing a suite (subject to City’s approval) with already existent separate entrance. Situated on a peaceful, tree-lined street with a lot front of 11+m. and a back lane with plenty of space for a new garage, this residence is a rare find! Its proximity to downtown, transit options, trendy shops, esteemed schools, renowned restaurants, and a plethora of amenities ensures a lifestyle of convenience and comfort for residents. Please note that the property is being sold "as is," offering a unique chance to reimagine and renovate according to your vision. While it may require some tender loving care, it presents an excellent opportunity to add value and create a space tailored to your preferences. Act fast to seize this rare chance in Crescent Heights! Contact us for a viewing. (id:51532)
Tags
| Property Summary |
|---|
| Building |
|---|
| Land |
|---|
| Level | Rooms | Dimensions |
|---|---|---|
| Basement | Bedroom | 2.69 M x 2.69 M |
| Main level | Kitchen | 3.23 M x 2.95 M |
| Living room | 2.92 M x 2.80 M | |
| Dining room | 2.59 M x 2.08 M | |
| Primary Bedroom | 2.69 M x 2.69 M | |
| 4pc Bathroom | 2.95 M x 1.58 M |
| Features | |||||
|---|---|---|---|---|---|
| See remarks | Back lane | No neighbours behind | |||
| Other | Parking Pad | Washer | |||
| Refrigerator | Range - Electric | Dryer | |||
| None | |||||





































