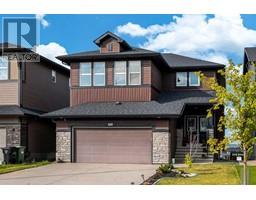328 Toscana Gardens NW Tuscany, Calgary, Alberta, CA
Address: 328 Toscana Gardens NW, Calgary, Alberta
Summary Report Property
- MKT IDA2133403
- Building TypeRow / Townhouse
- Property TypeSingle Family
- StatusBuy
- Added1 weeks ago
- Bedrooms2
- Bathrooms3
- Area1094 sq. ft.
- DirectionNo Data
- Added On16 Jun 2024
Property Overview
Welcome to this wonderful, well maintained end unit boasting ample natural light with a great front patio and green space out front! Stepping inside, the living room features a vaulted ceiling that enhances the sense of space and elegance. A large window frames picturesque views of the front patio, creating a delightful spot to unwind or entertain guests. The kitchen, featuring a spacious island with breakfast bar seating that is perfect for casual meals and social gatherings. Additional pantry space and a layout open to a cozy eating nook make this kitchen both functional and welcoming. Large, bright windows flood the space with light and provide access to the balcony. An additional dining room space or work area along with a 2pc powder room complete this main level. Ascending upstairs, this level offers double primary bedrooms each with their own walk-in closets and lovely 4-piece ensuites. Ensuring privacy and convenience, making it ideal for families or those who enjoy having extra space. The lower level houses a laundry room and additional storage space. Additional features of this property include a new roof and freshly laid concrete in the garage, providing peace of mind and ensuring that the home is move-in ready. With its abundance of natural light and thoughtful design this corner unit is a must-see for anyone seeking a comfortable and enjoyable living space. (id:51532)
Tags
| Property Summary |
|---|
| Building |
|---|
| Land |
|---|
| Level | Rooms | Dimensions |
|---|---|---|
| Main level | Living room | 3.68 M x 2.97 M |
| Dining room | 2.62 M x 2.01 M | |
| Kitchen | 3.73 M x 2.90 M | |
| Other | 2.57 M x 1.75 M | |
| 2pc Bathroom | Measurements not available | |
| Upper Level | Primary Bedroom | 4.09 M x 3.61 M |
| 4pc Bathroom | Measurements not available | |
| Bedroom | 3.30 M x 3.00 M | |
| 4pc Bathroom | Measurements not available |
| Features | |||||
|---|---|---|---|---|---|
| Closet Organizers | Attached Garage(2) | Washer | |||
| Refrigerator | Dishwasher | Dryer | |||
| Oven - Built-In | Hood Fan | Window Coverings | |||
| None | Clubhouse | Party Room | |||
| Recreation Centre | |||||
















































