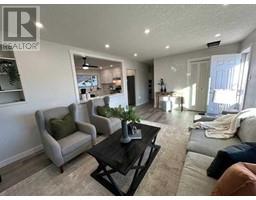3315 Constable Place NW Collingwood, Calgary, Alberta, CA
Address: 3315 Constable Place NW, Calgary, Alberta
4 Beds3 Baths1086 sqftStatus: Buy Views : 632
Price
$939,000
Summary Report Property
- MKT IDA2175555
- Building TypeHouse
- Property TypeSingle Family
- StatusBuy
- Added2 weeks ago
- Bedrooms4
- Bathrooms3
- Area1086 sq. ft.
- DirectionNo Data
- Added On06 Dec 2024
Property Overview
Such a gorgeous location in a secluded section of Collingwood, steps to Confederation Park. This wonderful bungalow has gone through a massive transformation and now is very much a modern 2024 home just waiting for you. There are 2 bedrooms on the main and 2 down. Just about everything is new, all with current finishings, quart countertops throughout the house and high end vinyl on the main. the pictures tell the story. Lovely west backyard with gazebo, oversized single detached with a single carport. This is a house not to miss. (id:51532)
Tags
| Property Summary |
|---|
Property Type
Single Family
Building Type
House
Storeys
1
Square Footage
1086 sqft
Community Name
Collingwood
Subdivision Name
Collingwood
Title
Freehold
Land Size
544 m2|4,051 - 7,250 sqft
Built in
1966
Parking Type
Carport,Detached Garage(1)
| Building |
|---|
Bedrooms
Above Grade
2
Below Grade
2
Bathrooms
Total
4
Interior Features
Appliances Included
Refrigerator, Gas stove(s), Dishwasher, Microwave Range Hood Combo, Washer & Dryer
Flooring
Carpeted, Ceramic Tile, Vinyl
Basement Type
Full (Finished)
Building Features
Features
Treed, Closet Organizers, No Animal Home, No Smoking Home
Foundation Type
Poured Concrete
Style
Detached
Architecture Style
Bungalow
Square Footage
1086 sqft
Total Finished Area
1086 sqft
Structures
Deck
Heating & Cooling
Cooling
None
Heating Type
Central heating
Exterior Features
Exterior Finish
Stucco
Parking
Parking Type
Carport,Detached Garage(1)
Total Parking Spaces
2
| Land |
|---|
Lot Features
Fencing
Fence
Other Property Information
Zoning Description
R-CG
| Level | Rooms | Dimensions |
|---|---|---|
| Lower level | Bedroom | 9.92 Ft x 9.92 Ft |
| Bedroom | 12.17 Ft x 9.83 Ft | |
| Recreational, Games room | 11.67 Ft x 8.67 Ft | |
| 4pc Bathroom | Measurements not available | |
| Laundry room | 5.50 Ft x 7.92 Ft | |
| Family room | 11.50 Ft x 19.25 Ft | |
| Main level | 4pc Bathroom | Measurements not available |
| Living room | 15.67 Ft x 12.33 Ft | |
| Dining room | 8.83 Ft x 15.00 Ft | |
| Kitchen | 12.58 Ft x 9.00 Ft | |
| Primary Bedroom | 9.92 Ft x 12.67 Ft | |
| Bedroom | 11.33 Ft x 10.00 Ft | |
| 3pc Bathroom | Measurements not available |
| Features | |||||
|---|---|---|---|---|---|
| Treed | Closet Organizers | No Animal Home | |||
| No Smoking Home | Carport | Detached Garage(1) | |||
| Refrigerator | Gas stove(s) | Dishwasher | |||
| Microwave Range Hood Combo | Washer & Dryer | None | |||






































































