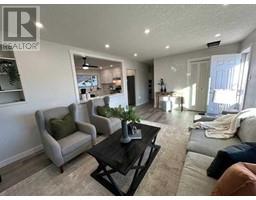519 6 Street NE Bridgeland/Riverside, Calgary, Alberta, CA
Address: 519 6 Street NE, Calgary, Alberta
Summary Report Property
- MKT IDA2184287
- Building TypeHouse
- Property TypeSingle Family
- StatusBuy
- Added7 hours ago
- Bedrooms4
- Bathrooms3
- Area927 sq. ft.
- DirectionNo Data
- Added On21 Dec 2024
Property Overview
Private, quiet, cul de sac location, just by the stairs to go up to the higher level. This renovated bungalow is walking distance to all the lovely amenities of Bridgeland. There have been substantially upgrades throughout. to include all new electrical service and panel, new plumbing, HVAC, shingles and all windows and doors, high end vinyl plank, plus all the interior finishings. Open concept on the main to include large living room and eating area , new kitchen with stainless steel appliances and eat up bar. The main bathroom has been remodelled and is conveniently located between the 2 bedrooms. There is an additional newly created 2 pc powder room close to the back entrance. The lower level is very bright with large windows. There is a door at the bottom of the stairs to close off this level. perfect if you want a mother in law abode. All new vinyl plank throughout with 2 bedrooms both with new egress windows,open living and eating areas plus nice wet bar/kitchen space. A double detached garage and sizable fenced west yard completes this lovely refreshed home (id:51532)
Tags
| Property Summary |
|---|
| Building |
|---|
| Land |
|---|
| Level | Rooms | Dimensions |
|---|---|---|
| Lower level | 3pc Bathroom | .00 Ft x .00 Ft |
| Bedroom | 11.50 Ft x 8.92 Ft | |
| Bedroom | 9.92 Ft x 10.75 Ft | |
| Recreational, Games room | 11.17 Ft x 9.17 Ft | |
| Other | 11.92 Ft x 7.08 Ft | |
| Laundry room | 8.58 Ft x 8.33 Ft | |
| Main level | 2pc Bathroom | .00 Ft x .00 Ft |
| 4pc Bathroom | .00 Ft x .00 Ft | |
| Living room | 11.58 Ft x 10.08 Ft | |
| Dining room | 15.00 Ft x 5.67 Ft | |
| Kitchen | 12.83 Ft x 5.67 Ft | |
| Primary Bedroom | 9.83 Ft x 12.42 Ft | |
| Bedroom | 10.58 Ft x 10.92 Ft |
| Features | |||||
|---|---|---|---|---|---|
| Cul-de-sac | Treed | No Animal Home | |||
| No Smoking Home | Detached Garage(2) | Washer | |||
| Refrigerator | Range - Electric | Dishwasher | |||
| Dryer | Microwave Range Hood Combo | Separate entrance | |||
| Suite | None | ||||






































































