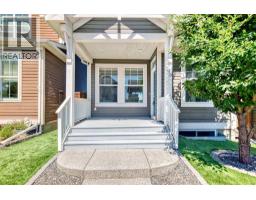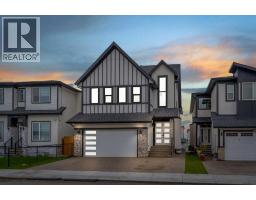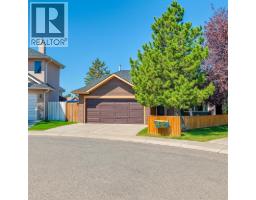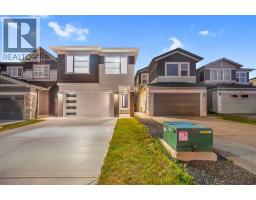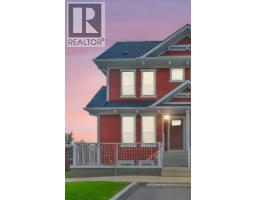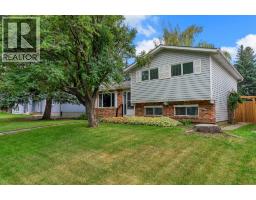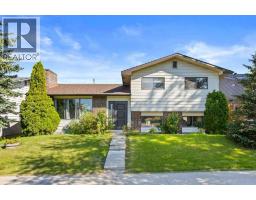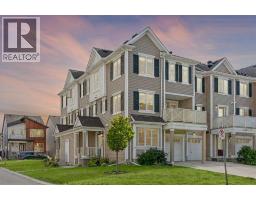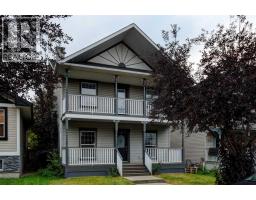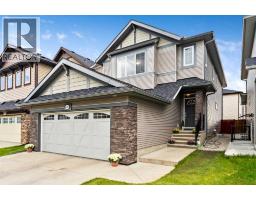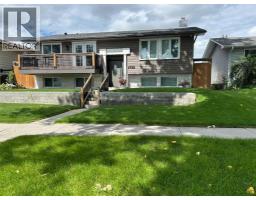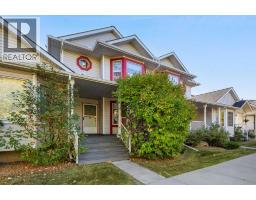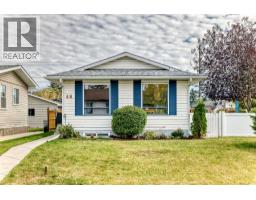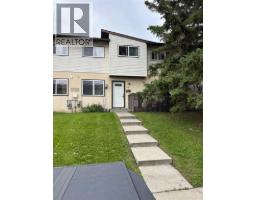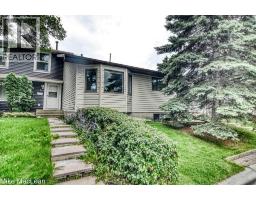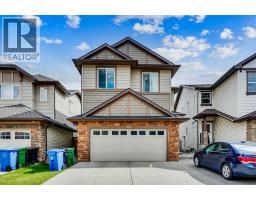34 Amblefield Heights NW Ambleridge, Calgary, Alberta, CA
Address: 34 Amblefield Heights NW, Calgary, Alberta
Summary Report Property
- MKT IDA2262597
- Building TypeHouse
- Property TypeSingle Family
- StatusBuy
- Added2 weeks ago
- Bedrooms3
- Bathrooms3
- Area1891 sq. ft.
- DirectionNo Data
- Added On11 Oct 2025
Property Overview
Welcome to 34 Amblefield Heights NW, a stunning 1,891 sq. Ft. single detached home in the vibrant community of Ambleton. This is a newly built house property, has never been occupied and offers modern style, thoughtful design, and an unbeatable location beside a park and basketball court perfect for families and outdoor living.The main floor features a bright open concept layout with a spacious living room including an electric fireplace, ideal for relaxing or entertaining. The modern upgraded kitchen includes stainless steel appliances, a large island, quartz counter tops, and plenty of cabinets, while a patio door off the dinning room leads to your private balcony great for BBQs and summer evenings. A main floor office/den provides a quiet space for work or study, and a front double attached garage offers convenience and storage.Upstairs, you’ll find a large loft/bonus room, three generous bedrooms, and laundry. The primary suite boasts a walk-in closet and a walk-in shower. Both secondary bedrooms also feature walk-in closets, providing ample space for the whole family.The walk-out basement offers incredible potential whether you envision a recreation area, home gym, or future suite development (subject to approvals). Enjoy direct access to your backyard, with open green space and the park just steps away.This home combines function, comfort, and modern finishes in a quiet, family-friendly setting — all just minutes from shopping, schools, and major routes. 5 mind drive to FreshCo Evanston, Walmart Supercentre Sage Hill Gate. (id:51532)
Tags
| Property Summary |
|---|
| Building |
|---|
| Land |
|---|
| Level | Rooms | Dimensions |
|---|---|---|
| Main level | Living room | 3.74 M x 3.21 M |
| Kitchen | 3.99 M x 2.83 M | |
| Dining room | 3.17 M x 2.65 M | |
| 2pc Bathroom | 1.60 M x 1.49 M | |
| Office | 2.67 M x 2.41 M | |
| Upper Level | Primary Bedroom | 4.57 M x 3.77 M |
| Bedroom | 3.92 M x 3.85 M | |
| Bedroom | 4.00 M x 2.87 M | |
| 3pc Bathroom | 2.86 M x 1.71 M | |
| 3pc Bathroom | 2.73 M x 1.51 M | |
| Laundry room | 1.00 M x .94 M | |
| Bonus Room | 4.41 M x 3.39 M |
| Features | |||||
|---|---|---|---|---|---|
| Parking | Attached Garage(2) | Refrigerator | |||
| Dishwasher | Stove | Microwave | |||
| Hood Fan | Washer/Dryer Stack-Up | Separate entrance | |||
| Walk out | None | ||||






























