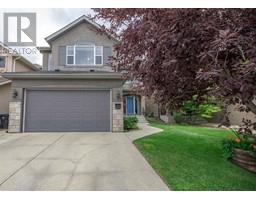34 Saddlebrook Circle NE Saddle Ridge, Calgary, Alberta, CA
Address: 34 Saddlebrook Circle NE, Calgary, Alberta
Summary Report Property
- MKT IDA2153695
- Building TypeHouse
- Property TypeSingle Family
- StatusBuy
- Added-50 seconds ago
- Bedrooms6
- Bathrooms3
- Area1164 sq. ft.
- DirectionNo Data
- Added On12 Aug 2024
Property Overview
Welcome to this beautiful Bi-Level House in the heart of Northeast Calgary SADDLERIDGE. This house can be a perfect for a family who wants to Live Up & Rent Down. 3 Bedrooms & 2/1 Bathroom Upstairs & 3 Bedrooms BASEMENT SUITE (illegal ) is a true mortgage helper. Upon entering you're greeted by an Open Concept Huge Living area with a great sized window in it, adjoining a big dining area. Decent sized kitchen comes with the upgraded appliances. On this Main Level you'll get 3 big sized bedrooms out of which one is a Primary bedroom with ensuite bath & Walk-in Closet, whereas 2 other Bedrooms on this level share one common bathroom. Huge windows on this level makes this house perfect with full of day light in it. Main Level comes with its separate Laundry room. Moving ahead to the Basement Suite (illegal) you'll find Spacious 3 Bedrooms, all with big windows in it, with 1 Bathroom on this level. Good sized kitchen, Living & dining area with a separate Laundry room makes this basement perfect to generate the rental income from it. This house is Just Steps away from the Schools, Parks, Plaza & Saddletowne LRT Train Station. Book your showings today & don't miss this great opportunity to own a 6 Bedrooms Bi-Level House in this amenities full community. (id:51532)
Tags
| Property Summary |
|---|
| Building |
|---|
| Land |
|---|
| Level | Rooms | Dimensions |
|---|---|---|
| Basement | 4pc Bathroom | 9.67 Ft x 5.00 Ft |
| Bedroom | 9.67 Ft x 10.83 Ft | |
| Bedroom | 9.67 Ft x 10.00 Ft | |
| Dining room | 7.75 Ft x 18.25 Ft | |
| Kitchen | 7.75 Ft x 12.42 Ft | |
| Bedroom | 10.92 Ft x 12.58 Ft | |
| Furnace | 8.00 Ft x 7.83 Ft | |
| Main level | 4pc Bathroom | 6.83 Ft x 8.58 Ft |
| 4pc Bathroom | 8.17 Ft x 5.00 Ft | |
| Bedroom | 8.25 Ft x 10.17 Ft | |
| Bedroom | 9.25 Ft x 10.75 Ft | |
| Dining room | 11.58 Ft x 10.92 Ft | |
| Kitchen | 9.58 Ft x 10.75 Ft | |
| Laundry room | 6.83 Ft x 5.83 Ft | |
| Living room | 12.00 Ft x 11.67 Ft | |
| Primary Bedroom | 10.50 Ft x 14.92 Ft |
| Features | |||||
|---|---|---|---|---|---|
| See remarks | Other | Back lane | |||
| Other | Refrigerator | Range - Electric | |||
| Dishwasher | Washer & Dryer | Separate entrance | |||
| Suite | None | ||||





















































