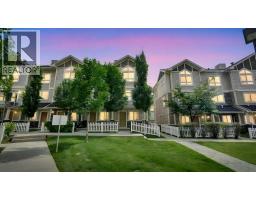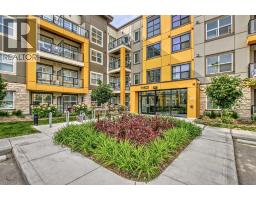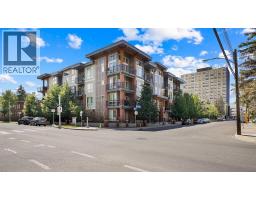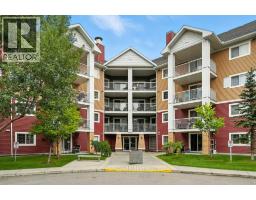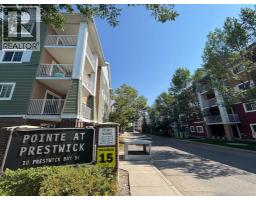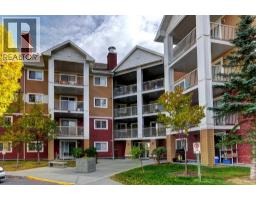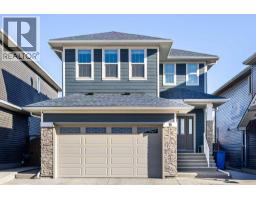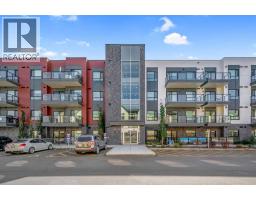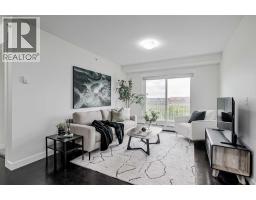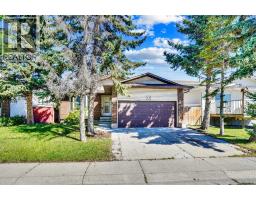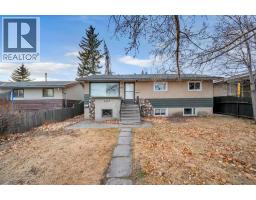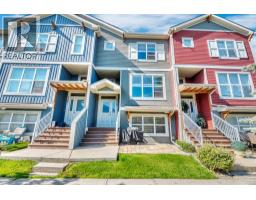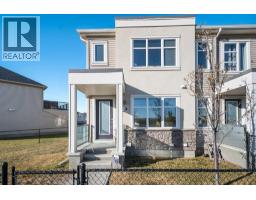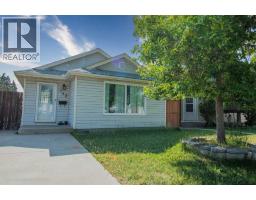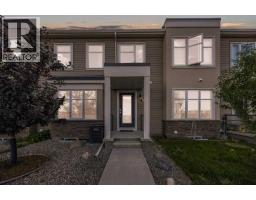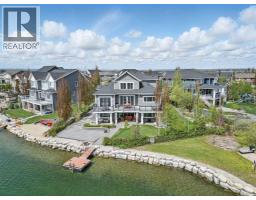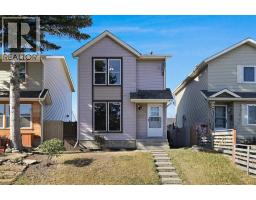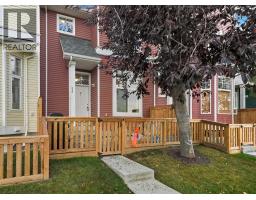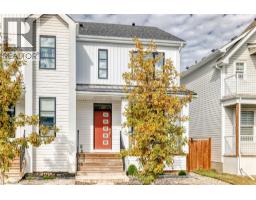346, 165 Manora Place NE Marlborough Park, Calgary, Alberta, CA
Address: 346, 165 Manora Place NE, Calgary, Alberta
Summary Report Property
- MKT IDA2268653
- Building TypeApartment
- Property TypeSingle Family
- StatusBuy
- Added3 days ago
- Bedrooms2
- Bathrooms2
- Area1033 sq. ft.
- DirectionNo Data
- Added On23 Nov 2025
Property Overview
Experience a home where comfort, elegance, and thoughtful design come together in perfect harmony. From the moment you arrive, this residence offers a sense of calm sophistication crafted for those who appreciate quality, privacy, and timeless style.Step inside to find spacious, beautifully finished interiors with natural light flowing through every room. The open concept living spaces are ideal for quiet mornings, hosting family gatherings, or simply enjoying the peace of your own surroundings. The kitchen is designed with both function and refinement in mind; premium cabinetry & generous counter space make every meal a pleasure. The primary suite offers a private retreat of its own, complete with a serene ensuite and ample room for relaxation. For those who value convenience, you’ll appreciate the easy flow of the floor plan, low-maintenance features, and premium building amenities. Whether enjoying coffee on the patio, unwinding in the living room, or spending time with loved ones, every corner of this home has been designed to elevate your everyday living.Located in a peaceful, well-established community close to parks, walking paths, and essential services, this home offers not just a place to live but a lifestyle grounded in comfort, tranquility, and enduring elegance. (id:51532)
Tags
| Property Summary |
|---|
| Building |
|---|
| Land |
|---|
| Level | Rooms | Dimensions |
|---|---|---|
| Main level | Primary Bedroom | 11.58 Ft x 19.92 Ft |
| 4pc Bathroom | Measurements not available | |
| 3pc Bathroom | Measurements not available | |
| Kitchen | 7.25 Ft x 10.67 Ft | |
| Dining room | 7.75 Ft x 9.58 Ft | |
| Living room | 13.67 Ft x 16.92 Ft | |
| Sunroom | 6.92 Ft x 12.67 Ft | |
| Bedroom | 9.83 Ft x 11.08 Ft | |
| Other | 20.00 Ft x 6.33 Ft |
| Features | |||||
|---|---|---|---|---|---|
| Underground | Washer | Refrigerator | |||
| Dishwasher | Stove | Dryer | |||
| Microwave | Window Coverings | None | |||




































