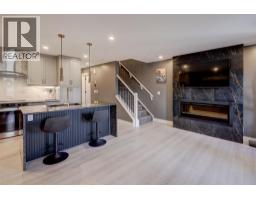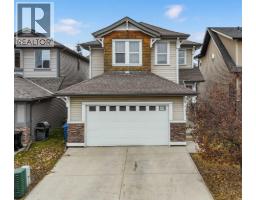362 Wolf Creek Manor SE Wolf Willow, Calgary, Alberta, CA
Address: 362 Wolf Creek Manor SE, Calgary, Alberta
3 Beds3 Baths1447 sqftStatus: Buy Views : 380
Price
$635,000
Summary Report Property
- MKT IDA2259550
- Building TypeHouse
- Property TypeSingle Family
- StatusBuy
- Added22 weeks ago
- Bedrooms3
- Bathrooms3
- Area1447 sq. ft.
- DirectionNo Data
- Added On25 Sep 2025
Property Overview
Nestled along the Bow River Valley, Wolf Willow is one of Calgary's most beautiful and desirable communities. This lovely detached home offers 3 bedrooms, 2 and a half bathrooms, and a thoughtfully designed layout. The main level features beautiful light coloured flooring that pairs perfectly with the striking blue cabinets. The open floorpan gives a modern, yet inviting feel. Enjoy the convenience of a deck, fully fenced yard, and garage already built, just move in and make it yours. With immediate possession available, this affordable gem won't last long. Vacant and ready for its new owners! (id:51532)
Tags
| Property Summary |
|---|
Property Type
Single Family
Building Type
House
Storeys
2
Square Footage
1447 sqft
Community Name
Wolf Willow
Subdivision Name
Wolf Willow
Title
Freehold
Land Size
2777 m2|21,780 - 32,669 sqft (1/2 - 3/4 ac)
Built in
2021
Parking Type
Detached Garage(2)
| Building |
|---|
Bedrooms
Above Grade
3
Bathrooms
Total
3
Partial
1
Interior Features
Appliances Included
Washer, Refrigerator, Oven - Electric, Dishwasher, Stove, Dryer, Microwave Range Hood Combo, Window Coverings, Garage door opener
Flooring
Carpeted, Vinyl Plank
Basement Type
Full (Unfinished)
Building Features
Features
Back lane, PVC window, Closet Organizers, No Animal Home, No Smoking Home, Level
Foundation Type
Poured Concrete
Style
Detached
Construction Material
Wood frame
Square Footage
1447 sqft
Total Finished Area
1447.24 sqft
Structures
Deck
Heating & Cooling
Cooling
None
Heating Type
Forced air
Utilities
Water
Municipal water
Exterior Features
Exterior Finish
Vinyl siding
Neighbourhood Features
Community Features
Lake Privileges, Fishing
Amenities Nearby
Park, Playground, Schools, Shopping, Water Nearby
Parking
Parking Type
Detached Garage(2)
Total Parking Spaces
3
| Land |
|---|
Lot Features
Fencing
Fence
Other Property Information
Zoning Description
R-G
| Level | Rooms | Dimensions |
|---|---|---|
| Main level | Foyer | 5.42 Ft x 5.00 Ft |
| Living room | 13.42 Ft x 15.33 Ft | |
| Dining room | 14.92 Ft x 7.83 Ft | |
| Kitchen | 11.75 Ft x 12.75 Ft | |
| 2pc Bathroom | 4.92 Ft x 4.92 Ft | |
| Upper Level | Primary Bedroom | 13.42 Ft x 11.33 Ft |
| Bedroom | 9.25 Ft x 10.50 Ft | |
| Bedroom | 9.25 Ft x 10.50 Ft | |
| 4pc Bathroom | 4.92 Ft x 9.25 Ft | |
| 4pc Bathroom | 8.42 Ft x 4.92 Ft | |
| Other | 4.83 Ft x 5.50 Ft |
| Features | |||||
|---|---|---|---|---|---|
| Back lane | PVC window | Closet Organizers | |||
| No Animal Home | No Smoking Home | Level | |||
| Detached Garage(2) | Washer | Refrigerator | |||
| Oven - Electric | Dishwasher | Stove | |||
| Dryer | Microwave Range Hood Combo | Window Coverings | |||
| Garage door opener | None | ||||




















































