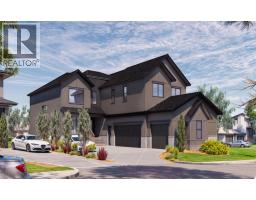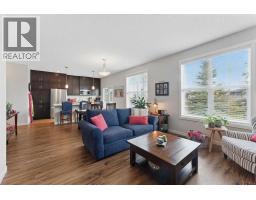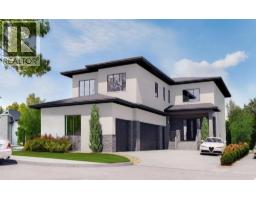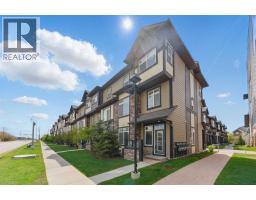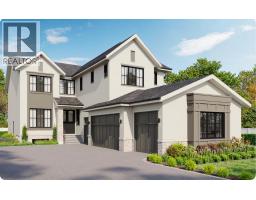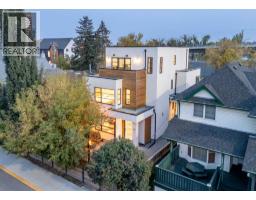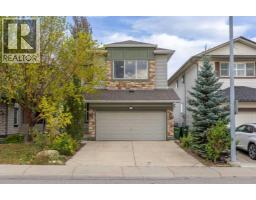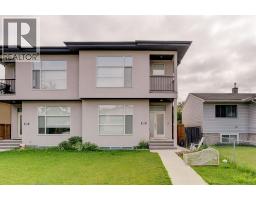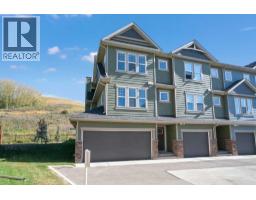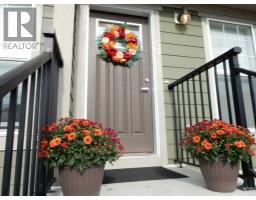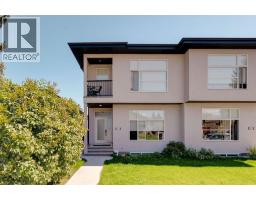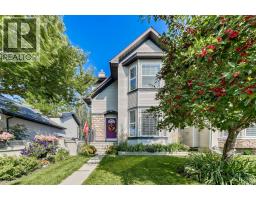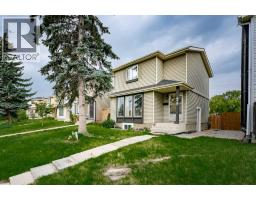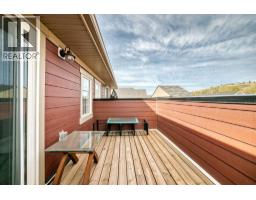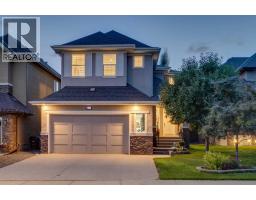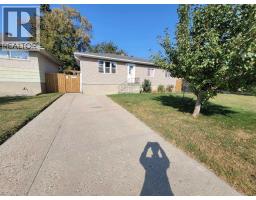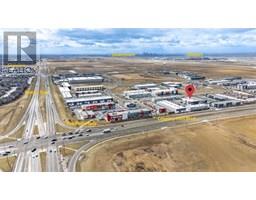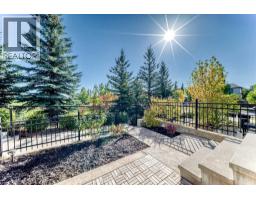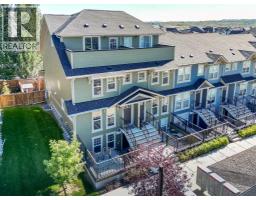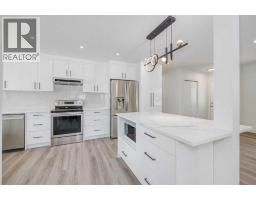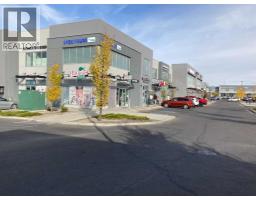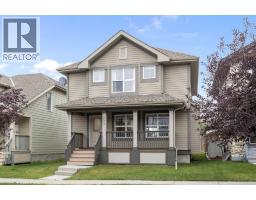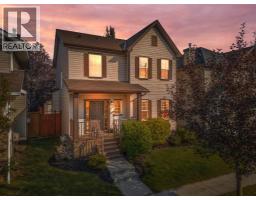3644 Cornerstone Boulevard NE Cornerstone, Calgary, Alberta, CA
Address: 3644 Cornerstone Boulevard NE, Calgary, Alberta
Summary Report Property
- MKT IDA2245287
- Building TypeDuplex
- Property TypeSingle Family
- StatusBuy
- Added11 weeks ago
- Bedrooms6
- Bathrooms4
- Area1598 sq. ft.
- DirectionNo Data
- Added On07 Aug 2025
Property Overview
| RARE 6 BEDROOMS, 4 BATHS | MAIN FLOOR BEDROOM AND FULL BATH | LEGAL BASEMENT SUITE | Welcome to this exceptionally maintained home featuring a fully LEGAL 2 bedroom basement suite, ideally located in the heart of Cornerstone.The main floor boasts a bright, open-concept layout with large windows that flood the space with natural light. The modern kitchen is equipped with stainless steel appliances, a corner pantry, and a large island with quartz countertops — perfect for hosting and everyday family living. A full-sized bedroom and a 3-piece bathroom on the main level offer a convenient option for guests or multi-generational living without the need for stairs.Upstairs, you’ll find a generously sized primary suite complete with a walk-in closet and a private ensuite. Two additional oversized bedrooms, a 4-piece bathroom, and a large laundry room complete the upper level — ideal for growing families.The LEGAL basement suite is thoughtfully designed with two well-separated bedrooms for maximum privacy, a full kitchen and open living space, its own laundry area, and a private side entrance — perfect for rental income or extended family.Situated just steps from Chalo FreshCo, Tim Hortons, Dollarama, Staples, and bus stops, with quick access to major routes, this home offers unbeatable convenience in a thriving community. A perfect starter home for first time home buyers or for investment-focused purchasers alike. (id:51532)
Tags
| Property Summary |
|---|
| Building |
|---|
| Land |
|---|
| Level | Rooms | Dimensions |
|---|---|---|
| Basement | Recreational, Games room | 12.67 Ft x 9.00 Ft |
| Kitchen | 16.25 Ft x 6.50 Ft | |
| Bedroom | 10.08 Ft x 9.92 Ft | |
| Bedroom | 9.92 Ft x 9.83 Ft | |
| 4pc Bathroom | .00 Ft x .00 Ft | |
| Main level | Living room | 12.25 Ft x 14.58 Ft |
| Dining room | 12.83 Ft x 6.92 Ft | |
| Kitchen | 12.00 Ft x 12.50 Ft | |
| Bedroom | 10.83 Ft x 9.25 Ft | |
| 3pc Bathroom | .00 Ft x .00 Ft | |
| Upper Level | Primary Bedroom | 11.75 Ft x 13.00 Ft |
| 3pc Bathroom | .00 Ft x .00 Ft | |
| Laundry room | 7.17 Ft x 5.58 Ft | |
| Bedroom | 8.33 Ft x 12.50 Ft | |
| Bedroom | 8.33 Ft x 12.33 Ft | |
| 4pc Bathroom | .00 Ft x .00 Ft |
| Features | |||||
|---|---|---|---|---|---|
| See remarks | Back lane | No Smoking Home | |||
| Other | Parking Pad | Refrigerator | |||
| Range - Gas | Dishwasher | Oven | |||
| Microwave Range Hood Combo | Separate entrance | Suite | |||
| None | |||||








































