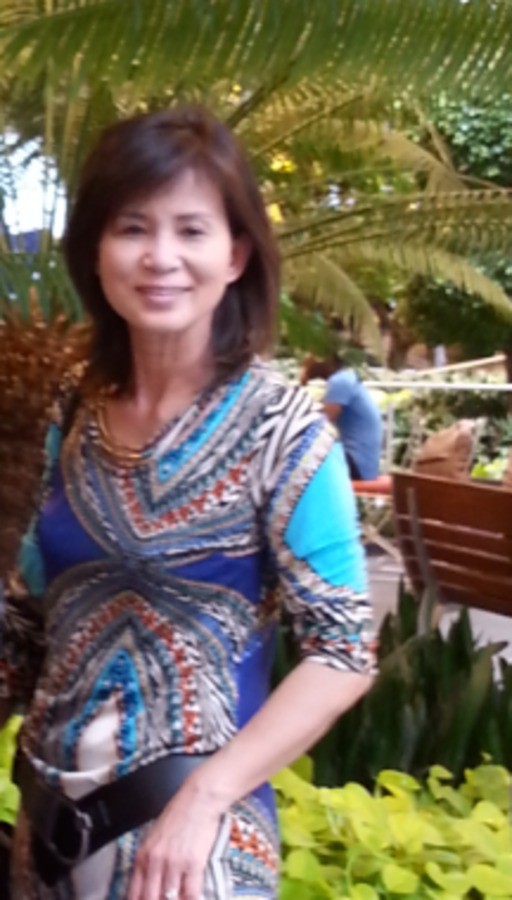37 Falchurch Road NE Falconridge, Calgary, Alberta, CA
Address: 37 Falchurch Road NE, Calgary, Alberta
Summary Report Property
- MKT IDA2145860
- Building TypeDuplex
- Property TypeSingle Family
- StatusBuy
- Added19 weeks ago
- Bedrooms3
- Bathrooms2
- Area1202 sq. ft.
- DirectionNo Data
- Added On10 Jul 2024
Property Overview
Welcome to this charming family home, located on a most convenient NE location. This two-story semi-attached home is surrounded by Elementary, Junior High and High schools - all within walking distance. As you step inside, you'll be greeted by a generous entryway, bright living room with huge window looking out to a green space and hidden playground. Brand new high end luxury Vinyl flooring through-out the main level and both bathrooms. Brand new kitchen cabinets and countertop, New paint. You will appreciate a huge deck with composite decking . The roof is only three years old, and there's great front drive parking pad. South facing back yard, great for a vegetable garden. Fenced backyard ensuring privacy and security (id:51532)
Tags
| Property Summary |
|---|
| Building |
|---|
| Land |
|---|
| Level | Rooms | Dimensions |
|---|---|---|
| Lower level | Recreational, Games room | 14.08 Ft x 14.33 Ft |
| Main level | Living room | 15.67 Ft x 11.25 Ft |
| Kitchen | 9.33 Ft x 11.58 Ft | |
| Dining room | 11.58 Ft x 9.75 Ft | |
| 2pc Bathroom | 8.25 Ft x 5.00 Ft | |
| Upper Level | Primary Bedroom | 12.58 Ft x 12.92 Ft |
| Bedroom | 10.58 Ft x 8.42 Ft | |
| Bedroom | 10.25 Ft x 9.75 Ft | |
| 4pc Bathroom | 9.33 Ft x 5.00 Ft |
| Features | |||||
|---|---|---|---|---|---|
| No Animal Home | Parking Pad | Washer | |||
| Refrigerator | Dishwasher | Stove | |||
| Dryer | See Remarks | ||||
































