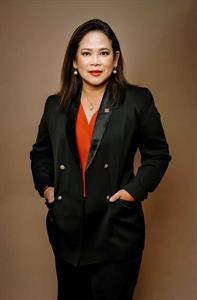38 Auburn Bay Gardens Auburn Bay, Calgary, Alberta, CA
Address: 38 Auburn Bay Gardens, Calgary, Alberta
Summary Report Property
- MKT IDA2145710
- Building TypeHouse
- Property TypeSingle Family
- StatusBuy
- Added6 days ago
- Bedrooms4
- Bathrooms3
- Area1026 sq. ft.
- DirectionNo Data
- Added On30 Jun 2024
Property Overview
Welcome to this charming bungalow in the beautiful community of Auburn Bay, south of Calgary. The main floor has an open concept, enjoy preparing your meals in a U-type kitchen that has white cabinets and stainless steel appliances, it also has a breakfast bar for those quick bites! The dining area is open and can accommodate more seats for your family and friends. Your living area is very spacious and boasts of big windows that allows natural light to brighten the space. There are 2 bedrooms on the main floor which is a bonus! the Master's bedroom has an ensuite bath and big closet space. The Basement is fully finished with a very spacious family room with a gas fireplace, to warm you up on those colder days. To complete the basement are also two very good sized bedrooms and a 4 pc bathroom. Enjoy the summer days with your lovely patio with mature perennials in place. There is a space for 2 cars in the gravel pad at the back. This property is close to the park and the two lakes in the community. The property is close to the South Health Campus, shops and access to major highways. Call your favorite Realtor as this property shows very well, freshly painted and professionally cleaned. You will definitely fall in love with this house! (id:51532)
Tags
| Property Summary |
|---|
| Building |
|---|
| Land |
|---|
| Level | Rooms | Dimensions |
|---|---|---|
| Basement | Family room | 14.00 Ft x 17.75 Ft |
| Bedroom | 8.25 Ft x 8.92 Ft | |
| 4pc Bathroom | 4.83 Ft x 8.42 Ft | |
| Laundry room | 7.50 Ft x 10.50 Ft | |
| Bedroom | 10.83 Ft x 11.58 Ft | |
| Main level | Other | 5.58 Ft x 7.33 Ft |
| Kitchen | 7.17 Ft x 12.92 Ft | |
| Dining room | 10.08 Ft x 11.33 Ft | |
| Living room | 11.83 Ft x 14.67 Ft | |
| Primary Bedroom | 10.58 Ft x 14.08 Ft | |
| Bedroom | 8.50 Ft x 9.67 Ft | |
| 2pc Bathroom | 4.67 Ft x 5.67 Ft | |
| 4pc Bathroom | 5.92 Ft x 8.67 Ft |
| Features | |||||
|---|---|---|---|---|---|
| Back lane | Level | Parking Pad | |||
| Refrigerator | Dishwasher | Stove | |||
| Dryer | Microwave Range Hood Combo | None | |||











































