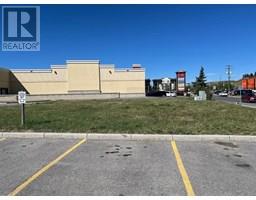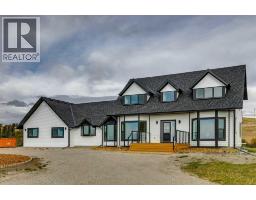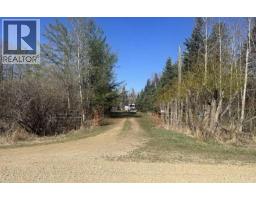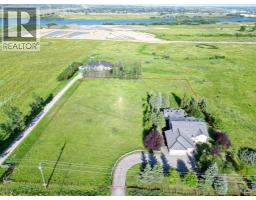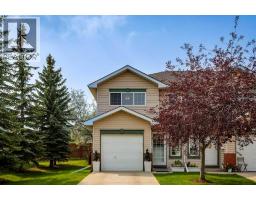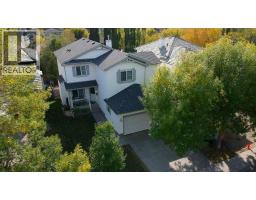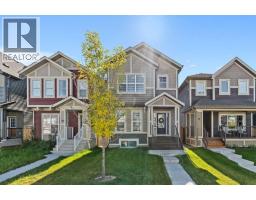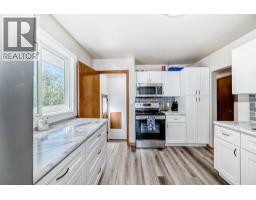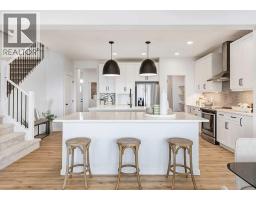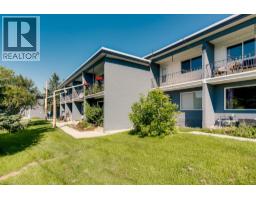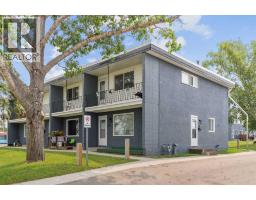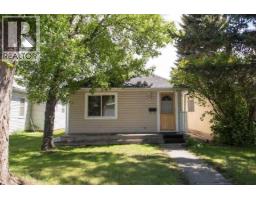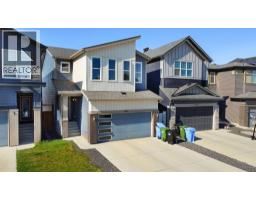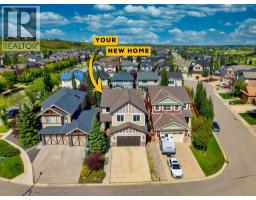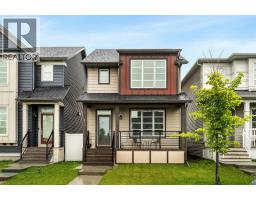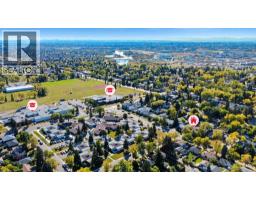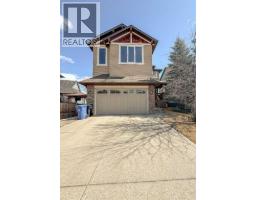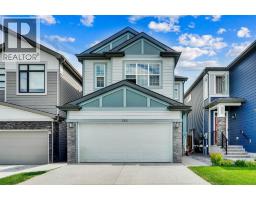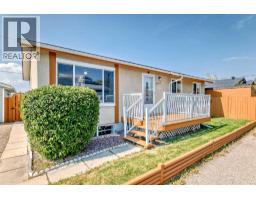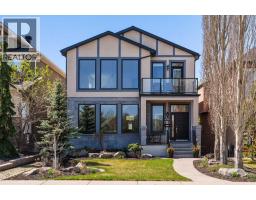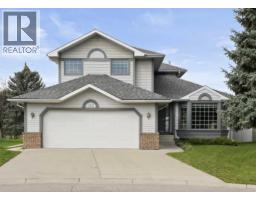38 Prestwick Parade SE McKenzie Towne, Calgary, Alberta, CA
Address: 38 Prestwick Parade SE, Calgary, Alberta
Summary Report Property
- MKT IDA2253743
- Building TypeHouse
- Property TypeSingle Family
- StatusBuy
- Added18 hours ago
- Bedrooms3
- Bathrooms3
- Area2001 sq. ft.
- DirectionNo Data
- Added On03 Oct 2025
Property Overview
PREMIUM LOCATION, PREMIUM CONDITION. Probably one of the nicest homes in Prestwick!! Corner lot surrounded by fruit trees in a key hole with a south and west rear yard just doors from a playground/park. Front (30 Ft X 6 Ft) porch, rear (12 Ft X 12 Ft) composite deck, paved RV parking and an oversized heated detached garage with a paved lane way. Beautiful landscaping, screen covered gutters, and quality fencing complete the exterior of this exceptional home. The interior of this beautiful 2 St features new top quality laminate flooring on the main floor and stairs. The living room features a fireplace with new facing and built ins. Good sized kitchen with a center island and a large eating area surrounded by windows for natural light. Main floor two piece bath and separate laundry area with new fixtures and new tile floors all make for comfortable living. Three bedrooms up with the primary having a retreat area for that private time and a five piece ensuite. Two other good sized bedrooms and a full 4 piece bath complete the second floor. The interior has a built in speaker/sound system with extensions to the outside rear deck. Nothing to do here but move in. (id:51532)
Tags
| Property Summary |
|---|
| Building |
|---|
| Land |
|---|
| Level | Rooms | Dimensions |
|---|---|---|
| Second level | Primary Bedroom | 16.42 Ft x 17.83 Ft |
| Bedroom | 12.67 Ft x 9.00 Ft | |
| Bedroom | 14.08 Ft x 9.00 Ft | |
| 5pc Bathroom | 12.17 Ft x 11.83 Ft | |
| 5pc Bathroom | 12.17 Ft x 6.00 Ft | |
| Main level | Kitchen | 18.92 Ft x 15.83 Ft |
| Other | 11.00 Ft x 8.00 Ft | |
| Living room | 20.17 Ft x 16.67 Ft | |
| Laundry room | 9.67 Ft x 6.42 Ft | |
| Other | 4.92 Ft x 4.58 Ft | |
| Foyer | 6.50 Ft x 5.42 Ft | |
| 2pc Bathroom | Measurements not available |
| Features | |||||
|---|---|---|---|---|---|
| Other | Back lane | Gas BBQ Hookup | |||
| Detached Garage(2) | Washer | Refrigerator | |||
| Range - Gas | Dishwasher | Dryer | |||
| Hood Fan | Window Coverings | Garage door opener | |||
| Central air conditioning | |||||








































