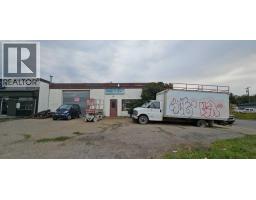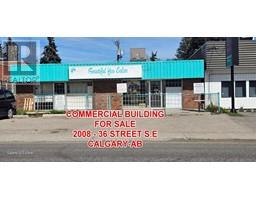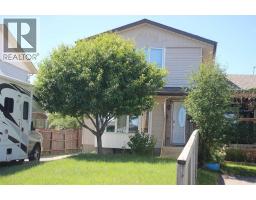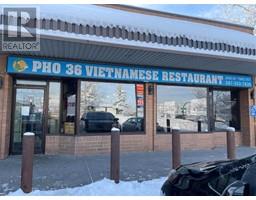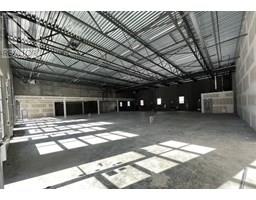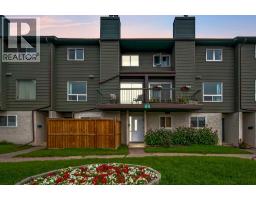422 Walgrove Way SE Walden, Calgary, Alberta, CA
Address: 422 Walgrove Way SE, Calgary, Alberta
Summary Report Property
- MKT IDA2246641
- Building TypeHouse
- Property TypeSingle Family
- StatusBuy
- Added6 days ago
- Bedrooms4
- Bathrooms4
- Area1520 sq. ft.
- DirectionNo Data
- Added On22 Aug 2025
Property Overview
Welcome to this beautifully upgraded two-storey laned home in the heart of Walden offering over 2,000 sq. ft. of thoughtfully designed living space, 4 bedrooms, and 3.5 bathrooms. Perfectly situated across from a large green space and park, this home combines style, comfort, and convenience in one inviting package. The charming front porch and spacious front entrance set the tone, leading you into the main level where durable laminate flooring flows throughout. The large, upgraded kitchen is a showstopper, featuring a central island with gleaming quartz countertops, upgraded stainless steel appliances including a gas range, range hood, and refrigerator with water and ice. The expansive dining area easily accommodates family gatherings, while a discreetly tucked-away half bathroom is conveniently located near the rear entrance. Upstairs, you’ll find three generous bedrooms, a full laundry area, and a bright, airy primary retreat complete with a walk-in closet and a private 3-piece ensuite. The fully finished basement, professionally completed by the builder, offers even more living space with a separate side entrance. It includes a large recreation area, a fourth bedroom and a full 4-piece bathroom, plus rough-ins for a future kitchenette, providing excellent potential for a secondary suite (pending approval and permitting by the City of Calgary). Outside, the property is fully landscaped and features a double detached garage. With quick access to Walden and Legacy’s many amenities, nearby schools and beautiful parks, this home offers the perfect blend of family-friendly living and modern convenience. (id:51532)
Tags
| Property Summary |
|---|
| Building |
|---|
| Land |
|---|
| Level | Rooms | Dimensions |
|---|---|---|
| Basement | 4pc Bathroom | 5.08 Ft x 9.67 Ft |
| Bedroom | 9.75 Ft x 9.67 Ft | |
| Recreational, Games room | 14.25 Ft x 23.83 Ft | |
| Furnace | 6.42 Ft x 11.75 Ft | |
| Main level | 2pc Bathroom | 5.33 Ft x 5.17 Ft |
| Other | 12.92 Ft x 10.00 Ft | |
| Kitchen | 14.92 Ft x 12.83 Ft | |
| Living room | 12.92 Ft x 12.67 Ft | |
| Upper Level | 3pc Bathroom | 9.25 Ft x 5.00 Ft |
| 4pc Bathroom | 9.25 Ft x 5.00 Ft | |
| Bedroom | 9.33 Ft x 11.33 Ft | |
| Bedroom | 9.25 Ft x 11.33 Ft | |
| Primary Bedroom | 13.00 Ft x 14.33 Ft | |
| Other | 5.67 Ft x 10.00 Ft |
| Features | |||||
|---|---|---|---|---|---|
| Back lane | Detached Garage(2) | Street | |||
| Refrigerator | Range - Gas | Dishwasher | |||
| Garburator | Hood Fan | Garage door opener | |||
| Washer & Dryer | Separate entrance | None | |||






















































