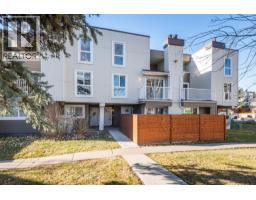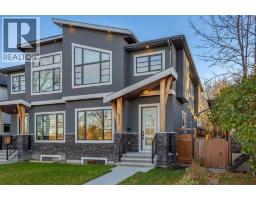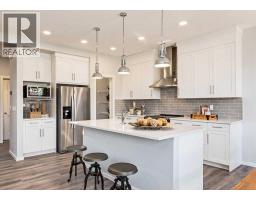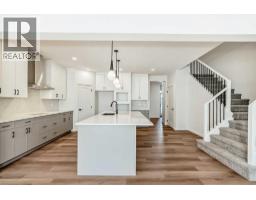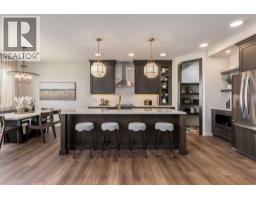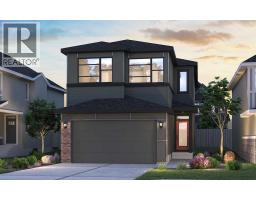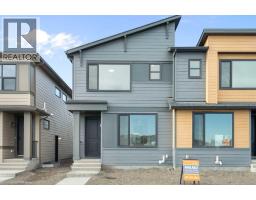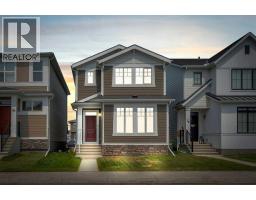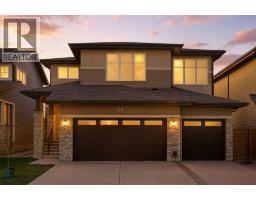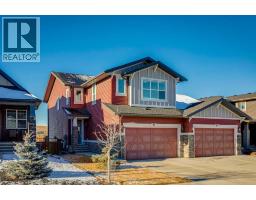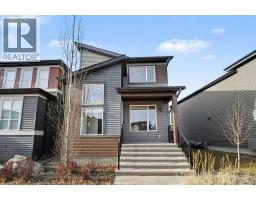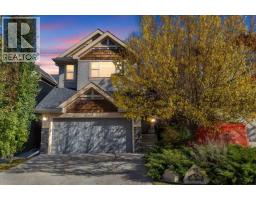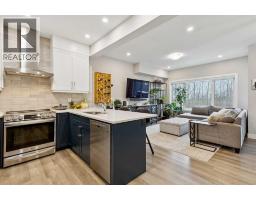38 Setonstone Green SE Seton, Calgary, Alberta, CA
Address: 38 Setonstone Green SE, Calgary, Alberta
Summary Report Property
- MKT IDA2274277
- Building TypeHouse
- Property TypeSingle Family
- StatusBuy
- Added9 weeks ago
- Bedrooms5
- Bathrooms4
- Area2115 sq. ft.
- DirectionNo Data
- Added On07 Dec 2025
Property Overview
LOCATION, LOCATION!! THIS TRICO BUILT OXFORD MODEL HAS A 2 BEDROOM LEGAL SUITE. MAIN HOUSE FEATURES NUMEROUS UPGRADES AND GREAT SPECIFICATIONS. DOUBLE ATTACHED GARAGE. PLUS, you have landscaping, complete blinds package, rear deck, and some fencing. THIS IMPRESSIVE PROPERTY has an open concept floor plan and designer colors. THIS HOME FEATURES white cabinets, quartz countertops, sleek stainless steel appliances, and luxury vinyl plank flooring on the main floor. LOTS OF NATURAL LIGHTING make this bright and stylish home an ideal space for entertaining your guests. Upstairs you will find a large bonus room, Master bedroom with full 5-piece ensuite, 2 additional bedrooms, laundry and secondary bathroom. All spaces are bright, open and ready for your personal touches. The LEGAL 2 bedroom suite was completed by the builder and can generate income to help offset your mortgage payments. BOOK YOUR VIEWING TODAY!! Only a short walk to the high school, greenspace, community centre, Seton YMCA, and numerous other local amenities. MOVE-IN BEFORE CHRISTMAS AND CELEBRATE THE NEW YEAR IN YOUR IMPECCABLE NEW HOME. (id:51532)
Tags
| Property Summary |
|---|
| Building |
|---|
| Land |
|---|
| Level | Rooms | Dimensions |
|---|---|---|
| Basement | Dining room | 9.42 Ft x 11.83 Ft |
| Main level | Living room | 13.50 Ft x 15.75 Ft |
| Kitchen | 15.92 Ft x 11.92 Ft | |
| 2pc Bathroom | 4.92 Ft x 5.25 Ft | |
| Other | 11.50 Ft x 5.75 Ft | |
| Upper Level | 4pc Bathroom | 8.50 Ft x 4.92 Ft |
| 5pc Bathroom | 9.50 Ft x 10.83 Ft | |
| Primary Bedroom | 12.83 Ft x 13.83 Ft | |
| Bedroom | 10.08 Ft x 9.92 Ft | |
| Bedroom | 12.42 Ft x 12.00 Ft | |
| Bonus Room | 18.00 Ft x 15.33 Ft | |
| Laundry room | 8.58 Ft x 5.33 Ft | |
| Other | 9.58 Ft x 5.08 Ft | |
| Other | 5.08 Ft x 3.83 Ft | |
| Unknown | 4pc Bathroom | 7.75 Ft x 4.92 Ft |
| Kitchen | 11.42 Ft x 7.17 Ft | |
| Living room | 11.42 Ft x 8.83 Ft | |
| Bedroom | 8.75 Ft x 12.42 Ft | |
| Bedroom | 12.17 Ft x 8.83 Ft | |
| Furnace | 8.50 Ft x 6.08 Ft | |
| Furnace | 9.33 Ft x 7.08 Ft |
| Features | |||||
|---|---|---|---|---|---|
| PVC window | No Animal Home | Concrete | |||
| Attached Garage(2) | Refrigerator | Dishwasher | |||
| Stove | Microwave | Washer/Dryer Stack-Up | |||
| Separate entrance | Suite | None | |||















































