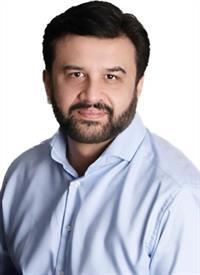3807 Rundlehorn Drive NE Rundle, Calgary, Alberta, CA
Address: 3807 Rundlehorn Drive NE, Calgary, Alberta
Summary Report Property
- MKT IDA2154329
- Building TypeDuplex
- Property TypeSingle Family
- StatusBuy
- Added14 weeks ago
- Bedrooms4
- Bathrooms2
- Area1047 sq. ft.
- DirectionNo Data
- Added On14 Aug 2024
Property Overview
Super Location, Minutes away from Sunridge LRT, Sunridge Mall, Peter Lougheed Hospital and all other amenities. 4 bedrooms | 2 full washrooms | 2 Kitchens | Separate Entrance to the Basement | Separate Laundry. Ideal turn-key investment property! Or live up and rent down! Strategically located, within walking distance to transit, shopping, Sunridge Mall and Peter Lougheed Hospital. Close to major highways for easy commuting anywhere in the City. Tons of parking for both tenants on the street and off the back parking pad. Newer windows & shingles! Upstairs is fully renovated!! Newer kitchen flooring, paint, full bathroom, doors, trims and lighting! Shared laundry and a fully finished (illegal) mother-in-law suite with 2 bedrooms. Tons of yard space in the South backyard to enjoy and plenty of garden space. Move-in ready, Call for a viewing today! (id:51532)
Tags
| Property Summary |
|---|
| Building |
|---|
| Land |
|---|
| Level | Rooms | Dimensions |
|---|---|---|
| Lower level | Bedroom | 10.83 Ft x 12.75 Ft |
| Bedroom | 10.17 Ft x 9.25 Ft | |
| Family room | 10.08 Ft x 15.25 Ft | |
| Kitchen | 10.58 Ft x 7.92 Ft | |
| 3pc Bathroom | .00 Ft x .00 Ft | |
| Main level | Living room | 13.00 Ft x 22.08 Ft |
| Kitchen | 9.00 Ft x 13.00 Ft | |
| Dining room | 9.42 Ft x 9.08 Ft | |
| Primary Bedroom | 13.42 Ft x 11.08 Ft | |
| Bedroom | 8.67 Ft x 11.00 Ft | |
| 4pc Bathroom | .00 Ft x .00 Ft |
| Features | |||||
|---|---|---|---|---|---|
| Back lane | PVC window | Other | |||
| RV | RV | Washer | |||
| Refrigerator | Dishwasher | Stove | |||
| Dryer | Separate entrance | Suite | |||
| None | |||||
















































