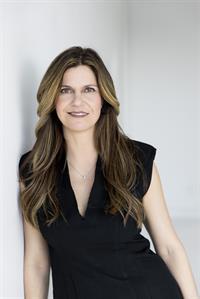3812 6 Street SW Elbow Park, Calgary, Alberta, CA
Address: 3812 6 Street SW, Calgary, Alberta
Summary Report Property
- MKT IDA2136789
- Building TypeHouse
- Property TypeSingle Family
- StatusBuy
- Added22 weeks ago
- Bedrooms4
- Bathrooms4
- Area1998 sq. ft.
- DirectionNo Data
- Added On16 Jun 2024
Property Overview
Open house on SATURDAY, June 15, from 11:30-1:30pm. Don’t miss your opportunity to own an original 1913 Elbow Park home on one of the neighbourhood’s most desirable tree lined streets. This home has been thoughtfully updated and features wonderful curb appeal with a west facing front porch and charming period details. Enter to find a formal living room with original wood burning fireplace (gas lighter) and a good sized formal dining room, both with leaded glass window details. Original features include hardwood floors, working wood pocket doors, a built in wood sideboard and a gorgeous wood banister. The beautiful chefs kitchen (new in 2020) features stainless steel appliances, quartz countertops and a bar sink. A spacious family room (2014 addition) has patio doors to the backyard as well as mudroom access to a detached garage, and there also is a 2 piece bathroom on this floor. Upstairs, the primary suite has hardwood floors, a beautiful 3 piece bathroom (reno in 2020), extensive storage and a balcony. Two bedrooms and a family bathroom (reno in 2014) complete the second level. The full basement has a large family room, dedicated office area, laundry room and storage as well as a spacious 4th bedroom and full bathroom. There is a newer single car garage (built in 2012) that fits most SUVs, and the low maintenance yard backs onto a paved alley. The 2014 renovation was completed with permits and updated all of the wiring throughout the house. This house sits higher than its neighbours and did not flood at all in 2013. With an ideal location in Elbow Park, 3812 6 St SW is close to all levels of schools, and is in the catchment for Western, Rideau Park and Elbow Park schools. Enjoy walking to playgrounds, the river pathway, outdoor tennis courts, community hall, dog park, the Glencoe Club, the #3 bus route and the shops and restaurants of Mission. (id:51532)
Tags
| Property Summary |
|---|
| Building |
|---|
| Land |
|---|
| Level | Rooms | Dimensions |
|---|---|---|
| Basement | Office | 6.67 Ft x 6.33 Ft |
| Furnace | 10.08 Ft x 3.83 Ft | |
| 3pc Bathroom | 9.25 Ft x 6.00 Ft | |
| Lower level | Recreational, Games room | 20.33 Ft x 15.58 Ft |
| Bedroom | 19.58 Ft x 11.33 Ft | |
| Laundry room | 17.56 Ft x 10.42 Ft | |
| Storage | 15.08 Ft x 9.25 Ft | |
| Main level | Living room | 13.50 Ft x 13.75 Ft |
| Dining room | 12.84 Ft x 11.00 Ft | |
| Family room | 21.08 Ft x 16.08 Ft | |
| Kitchen | 20.75 Ft x 12.50 Ft | |
| Other | 8.42 Ft x 6.67 Ft | |
| 2pc Bathroom | 5.33 Ft x 2.28 Ft | |
| Upper Level | Primary Bedroom | 18.58 Ft x 15.00 Ft |
| 3pc Bathroom | 8.75 Ft x 6.00 Ft | |
| Bedroom | 13.58 Ft x 11.17 Ft | |
| Bedroom | 13.67 Ft x 8.42 Ft | |
| 4pc Bathroom | 9.56 Ft x 7.08 Ft |
| Features | |||||
|---|---|---|---|---|---|
| Treed | Back lane | Wood windows | |||
| Level | Gas BBQ Hookup | Detached Garage(1) | |||
| Refrigerator | Range - Gas | Dishwasher | |||
| Oven | Garburator | Microwave Range Hood Combo | |||
| Window Coverings | Washer & Dryer | None | |||





































































