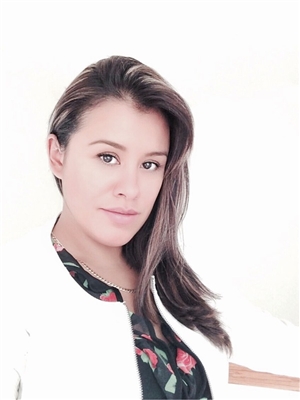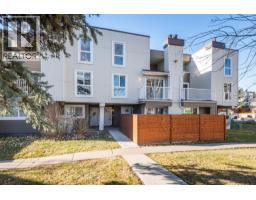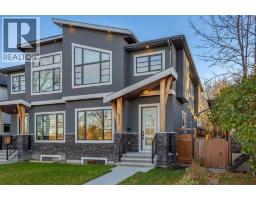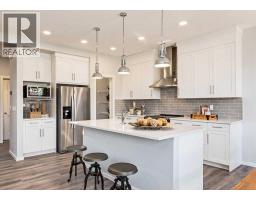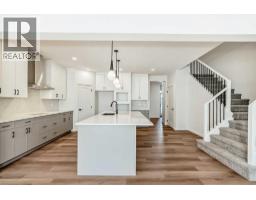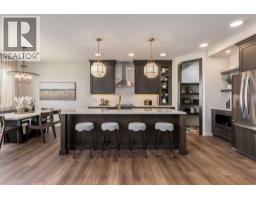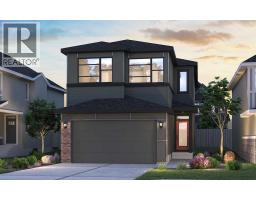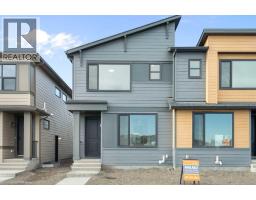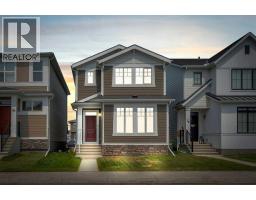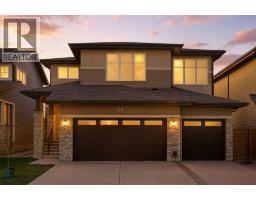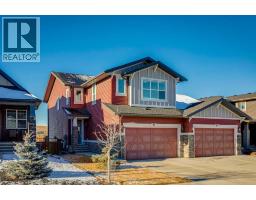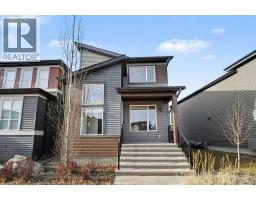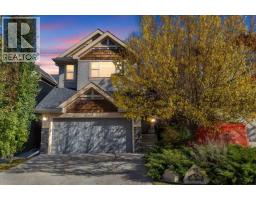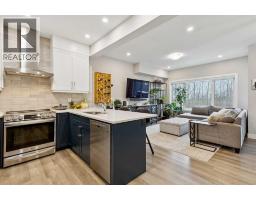3835 Parkhill Street SW Parkhill, Calgary, Alberta, CA
Address: 3835 Parkhill Street SW, Calgary, Alberta
1 Beds1 Baths501 sqftStatus: Buy Views : 356
Price
$449,999
Summary Report Property
- MKT IDA2273440
- Building TypeHouse
- Property TypeSingle Family
- StatusBuy
- Added2 weeks ago
- Bedrooms1
- Bathrooms1
- Area501 sq. ft.
- DirectionNo Data
- Added On02 Dec 2025
Property Overview
Looking for an investment opportunity this is it! Completely set up for a cozy Airbnb or has incredible potential for a new infill in the sought after community of Parkhill. This bungalow has vaulted ceilings, skylights , and an open floor plan. Many modern touches throughout including updated kitchen with new electric stove, dishwasher and refrigerator. Second Floor has loft style bedroom that fits Queen size mattress. Recessed lighting in living room and loft area. New fence ,deck and Pergola installed in summer of 2024. Single Garage has been recently renovated as a studio/ bonus room for game nights or movie night. Just minutes away from downtown and Calgary Stampede. Or take a short walk to Stanley Park or Elbow River. (id:51532)
Tags
| Property Summary |
|---|
Property Type
Single Family
Building Type
House
Storeys
1
Square Footage
502 sqft
Community Name
Parkhill
Subdivision Name
Parkhill
Title
Freehold
Land Size
323 m2|0-4,050 sqft
Built in
1910
Parking Type
Other,Street,Detached Garage(1)
| Building |
|---|
Bedrooms
Above Grade
1
Bathrooms
Total
1
Interior Features
Appliances Included
Washer, Refrigerator, Dishwasher, Stove, Dryer, Microwave, Hood Fan
Flooring
Laminate
Basement Type
Partial (Finished)
Building Features
Features
Back lane
Foundation Type
Brick
Style
Detached
Architecture Style
Bungalow
Construction Material
Wood frame
Square Footage
502 sqft
Total Finished Area
501.6 sqft
Structures
Deck
Heating & Cooling
Cooling
None
Heating Type
Hot Water
Exterior Features
Exterior Finish
Shingles, Wood siding
Parking
Parking Type
Other,Street,Detached Garage(1)
Total Parking Spaces
1
| Land |
|---|
Lot Features
Fencing
Fence
Other Property Information
Zoning Description
R-CG
| Level | Rooms | Dimensions |
|---|---|---|
| Second level | Primary Bedroom | 8.17 Ft x 11.25 Ft |
| Basement | Laundry room | 8.58 Ft x 5.33 Ft |
| Main level | Living room | 11.75 Ft x 13.00 Ft |
| Dining room | 6.00 Ft x 8.08 Ft | |
| Kitchen | 9.33 Ft x 9.83 Ft | |
| 3pc Bathroom | 5.58 Ft x 8.17 Ft | |
| Other | 6.67 Ft x 4.75 Ft | |
| Other | 27.92 Ft x 7.67 Ft |
| Features | |||||
|---|---|---|---|---|---|
| Back lane | Other | Street | |||
| Detached Garage(1) | Washer | Refrigerator | |||
| Dishwasher | Stove | Dryer | |||
| Microwave | Hood Fan | None | |||




































