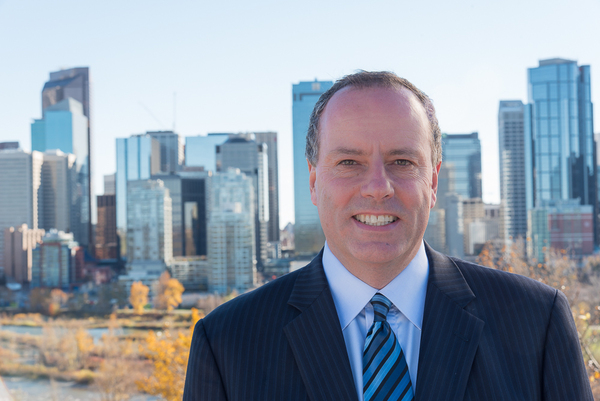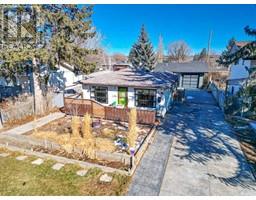4, 1760 8 Avenue NW Hounsfield Heights/Briar Hill, Calgary, Alberta, CA
Address: 4, 1760 8 Avenue NW, Calgary, Alberta
Summary Report Property
- MKT IDA2200935
- Building TypeRow / Townhouse
- Property TypeSingle Family
- StatusBuy
- Added2 days ago
- Bedrooms3
- Bathrooms3
- Area1470 sq. ft.
- DirectionNo Data
- Added On30 Mar 2025
Property Overview
4, 1760 8 Avenue NW | Location Location Location! | Stunning Newly Renovated Three Bedroom, Three Bathroom Townhouse In A Fantastic Neighborhood | Over 1400 Sq Ft Of Modern Elegance With Timeless Charm | Beautiful Wood Burning Brick Fireplace In The Living Room | Brand New Kitchen With Stylish Finishes & Stainless Steel Appliances | Generous Sized Bedrooms With Ample Natural Light | Two Convenient, Secure Parking Spaces Right Outside The Lower Level Storage Area | This Home Is A “Smart Home”, It Has Smart Switches In Some Of The Rooms, Extra Access Points Wired Into The Ceilings On The Top & Main Floor, Smart Thermostat, & Has Speakers Installed In The Living Room Ceiling | All Are HomeKit Compatible (Controlled From Siri On iOS) | Steps To North Hill C-Train Station, Popular Riley Park, The Bow River Pathways & Trendy Shops & Restaurants In Kensington | Amenities Such As North Hill Mall & Market Mall Are Conveniently Nearby | Proximity To Downtown, McMahon Stadium, Foothills Hospital, & The Alberta Children’s Hospital Further Enhances The Home’s Desirability | Condo Fees of $695.72 Include Common Area Maintenance, Snow Removal, & Reserve Fund Contributions | PETS Allowed Subject to Board Approval (id:51532)
Tags
| Property Summary |
|---|
| Building |
|---|
| Land |
|---|
| Level | Rooms | Dimensions |
|---|---|---|
| Basement | Den | 10.33 Ft x 9.00 Ft |
| Storage | 17.83 Ft x 9.00 Ft | |
| Furnace | 9.67 Ft x 5.25 Ft | |
| Main level | Living room | 17.17 Ft x 13.92 Ft |
| Kitchen | 19.67 Ft x 16.25 Ft | |
| 2pc Bathroom | 7.08 Ft x 5.08 Ft | |
| Upper Level | Bedroom | 12.00 Ft x 8.00 Ft |
| 4pc Bathroom | 7.42 Ft x 5.08 Ft | |
| Primary Bedroom | 13.92 Ft x 11.75 Ft | |
| 4pc Bathroom | 9.67 Ft x 5.08 Ft | |
| Bedroom | 15.50 Ft x 7.92 Ft |
| Features | |||||
|---|---|---|---|---|---|
| Parking | Underground | Refrigerator | |||
| Dishwasher | Microwave Range Hood Combo | Window Coverings | |||
| Garage door opener | Cooktop - Induction | Central air conditioning | |||
































































