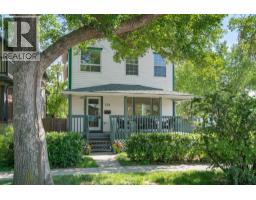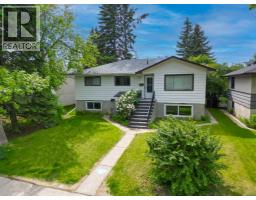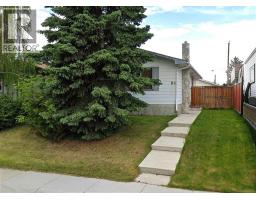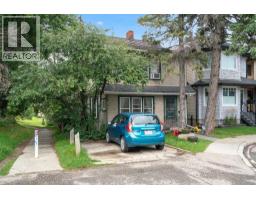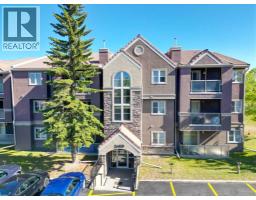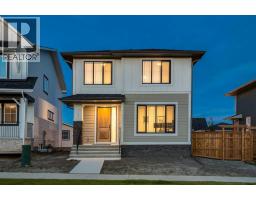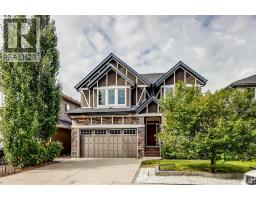8012 33 Avenue NW Bowness, Calgary, Alberta, CA
Address: 8012 33 Avenue NW, Calgary, Alberta
Summary Report Property
- MKT IDA2235436
- Building TypeHouse
- Property TypeSingle Family
- StatusBuy
- Added6 weeks ago
- Bedrooms1
- Bathrooms3
- Area616 sq. ft.
- DirectionNo Data
- Added On14 Jul 2025
Property Overview
8012 33 Avenue NW – Location Location Location | Attention Builders & Developers! 50 Ft x 120 Ft Rectangular Level Lot In The Heart Of Bowness | Brand New Oversized Garage Featuring In-Floor Heat Powered By A Dedicated Boiler System | Enjoy The Convenience Of A Double Garage Door On One Side And A Single Door On The Other – Perfect For A Drive-Through Option Or Flexible Vehicle Access | Ideal For Car Enthusiasts, Hobbyists, Or Anyone In Need Of Premium Heated Storage | Situated On A Quiet, Mature, Tree-Lined Street | Bowness Is A Neighbourhood Offering Residents Access To Bowmont Park’s Scenic Trails, The Bow River Pathways, & The Renowned Bowness Park! Ideal For Year-Round Outdoor Activities | Easy Access To University Of Calgary, Foothills & Children’s Hospital | Quick Access To Downtown Or The Ring Road System For An Easy Escape To The Mountains. (id:51532)
Tags
| Property Summary |
|---|
| Building |
|---|
| Land |
|---|
| Level | Rooms | Dimensions |
|---|---|---|
| Second level | 2pc Bathroom | 3.67 Ft x 7.83 Ft |
| Basement | Storage | 18.50 Ft x 15.50 Ft |
| Storage | 15.25 Ft x 9.83 Ft | |
| Storage | 12.00 Ft x 7.08 Ft | |
| 3pc Bathroom | 7.83 Ft x 3.67 Ft | |
| Main level | Living room | 15.50 Ft x 9.75 Ft |
| 4pc Bathroom | 6.08 Ft x 4.92 Ft | |
| Kitchen | 9.33 Ft x 7.58 Ft | |
| Dining room | 10.00 Ft x 7.83 Ft | |
| Foyer | 11.92 Ft x 8.33 Ft | |
| Bedroom | 10.08 Ft x 9.17 Ft |
| Features | |||||
|---|---|---|---|---|---|
| See remarks | Back lane | Level | |||
| Detached Garage(2) | Parking Pad | Refrigerator | |||
| Dishwasher | Stove | Garage door opener | |||
| None | |||||



























