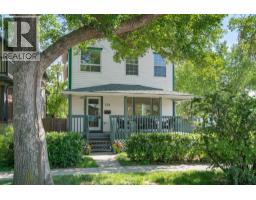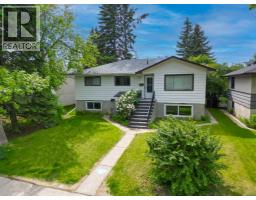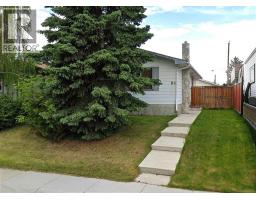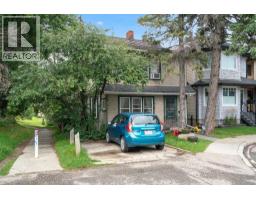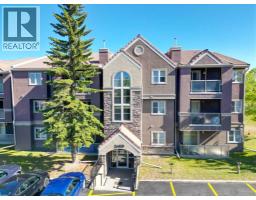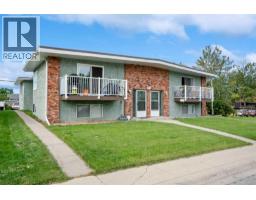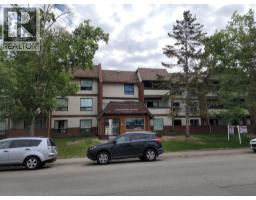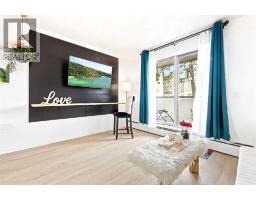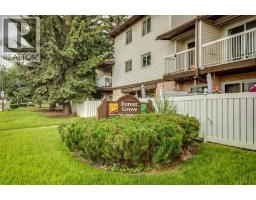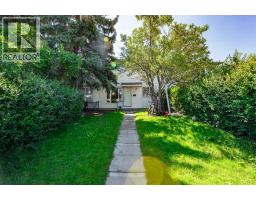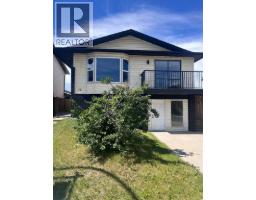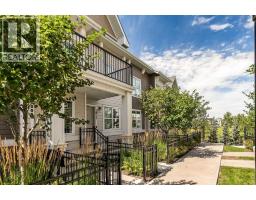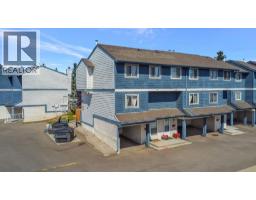1103, 733 14 Avenue SW Beltline, Calgary, Alberta, CA
Address: 1103, 733 14 Avenue SW, Calgary, Alberta
Summary Report Property
- MKT IDA2240489
- Building TypeApartment
- Property TypeSingle Family
- StatusBuy
- Added2 weeks ago
- Bedrooms2
- Bathrooms1
- Area804 sq. ft.
- DirectionNo Data
- Added On22 Aug 2025
Property Overview
1103, 733 14 Avenue SW | Centro 733 Is Located In The Heart Of Calgary’s Vibrant Beltline Community | Located On The 11th Floor This Two Bedroom One Bathroom Has Sweeping North Facing City Views & Peace of Mind Concrete Construction | Functional Layout | Large Windows That Flood The Space With Natural Light | Spacious Kitchen With Ample Cabinetry, & A Private Balcony Perfect For Enjoying The Skyline | Generous Sized Bedrooms & Convenient In-Suite Laundry, As Well As Three Large Coin-Operated Laundry Facilities In The Basement | Comes With Parking, Bike Storage, Separate Storage Locker, & Access To A Fully Equipped Fitness Room | Pet-Friendly Building With Unmatched Walkability To Trendy 17 Avenue Shopping, Dining & Calgary’s Historic Sites & Pathways | Perfect For Professionals, First-Time Buyers, Or Investors! | 2 Elevators | Condo Fees of $734.12 Include Common Area Maintenance, Electricity, Heat, Water, Sewer, Maintenance Grounds, Professional Management, & Reserve Fund Contributions | PETS Allowed Cats & Dogs Subject to Board Approval | No Age Restrictions (id:51532)
Tags
| Property Summary |
|---|
| Building |
|---|
| Land |
|---|
| Level | Rooms | Dimensions |
|---|---|---|
| Main level | Living room | 18.67 Ft x 11.75 Ft |
| Primary Bedroom | 13.00 Ft x 12.17 Ft | |
| Kitchen | 14.67 Ft x 8.17 Ft | |
| Bedroom | 10.17 Ft x 9.67 Ft | |
| Foyer | 15.17 Ft x 3.58 Ft | |
| 3pc Bathroom | 9.67 Ft x 5.25 Ft |
| Features | |||||
|---|---|---|---|---|---|
| Refrigerator | Dishwasher | Stove | |||
| Hood Fan | Window Coverings | Washer & Dryer | |||
| None | Exercise Centre | Laundry Facility | |||
| Recreation Centre | |||||



































