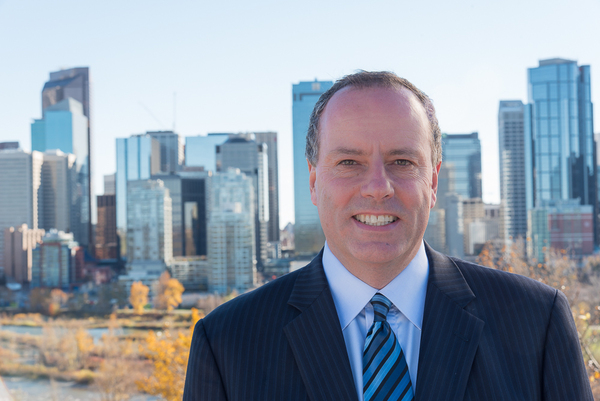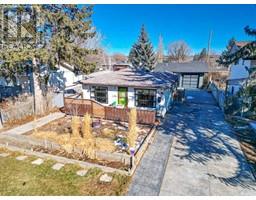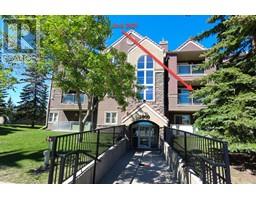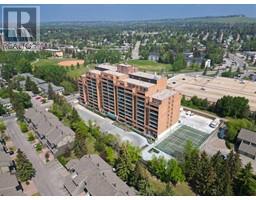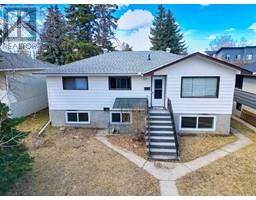40 Edgeford Road NW Edgemont, Calgary, Alberta, CA
Address: 40 Edgeford Road NW, Calgary, Alberta
Summary Report Property
- MKT IDA2209852
- Building TypeHouse
- Property TypeSingle Family
- StatusBuy
- Added7 days ago
- Bedrooms4
- Bathrooms3
- Area1255 sq. ft.
- DirectionNo Data
- Added On09 Apr 2025
Property Overview
40 Edgeford Road NW | 1,836 SF Of Developed Living Area | Nestled In The Heart Of Desirable Edgemont | Original 1970s Four-Level Split Home Offers Timeless Charm & An Unbeatable Location | Backing Onto A Park This Three Bedroom Home Boasts Spacious Living Areas, Large Windows That Flood The Home With Natural Light & A Cozy Corner Brick Fireplace On The Lower Level, Perfect For Relaxing Evenings | Classic Layout & Solid Structure, This Home Is A Fantastic Opportunity For Those Looking To Renovate Or Restore Its Vintage Appeal | Private Backyard With Direct Park Access | Easy Access To Superstore, Northland & Market Mall, Children & Foothills Hospitals, Shaganappi Trail, John Laurie Blvd, Crowchild Trail & Stoney Trail | Minutes From Top-Rated Schools & Transit | Nosehill Park To The East Of Edgemont For Even More Green Space! Edgemont Has The Highest Number Of Parks And Playgrounds Compared To Any Other Calgary Neighbourhood! | Conveniently Accessed By Several Main Routes & Public Transit For Easy Transportation To Anywhere In The City | A Rare Find In A Sought-After Community! (id:51532)
Tags
| Property Summary |
|---|
| Building |
|---|
| Land |
|---|
| Level | Rooms | Dimensions |
|---|---|---|
| Second level | 4pc Bathroom | 7.33 Ft x 6.58 Ft |
| Primary Bedroom | 11.83 Ft x 11.33 Ft | |
| Bedroom | 12.50 Ft x 9.33 Ft | |
| Bedroom | 11.33 Ft x 9.42 Ft | |
| 3pc Bathroom | 8.08 Ft x 4.67 Ft | |
| Basement | Bedroom | 11.33 Ft x 9.00 Ft |
| Storage | 6.33 Ft x 5.08 Ft | |
| Other | 28.83 Ft x 23.42 Ft | |
| Lower level | Family room | 20.50 Ft x 18.92 Ft |
| 3pc Bathroom | 7.67 Ft x 6.17 Ft | |
| Laundry room | 12.25 Ft x 7.67 Ft | |
| Main level | Living room | 21.92 Ft x 13.25 Ft |
| Kitchen | 12.83 Ft x 11.75 Ft | |
| Dining room | 12.25 Ft x 8.67 Ft |
| Features | |||||
|---|---|---|---|---|---|
| Treed | Back lane | Level | |||
| Detached Garage(2) | Refrigerator | Dishwasher | |||
| Stove | Hood Fan | Window Coverings | |||
| Garage door opener | None | ||||





































