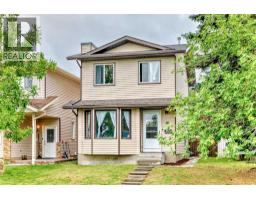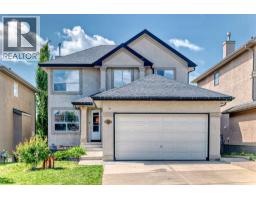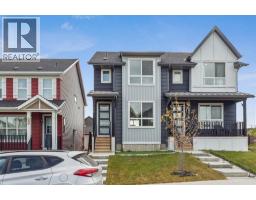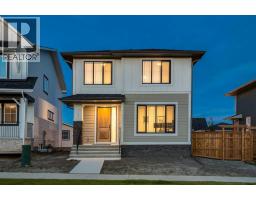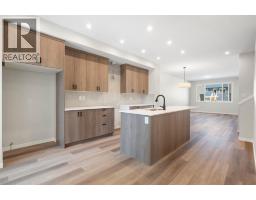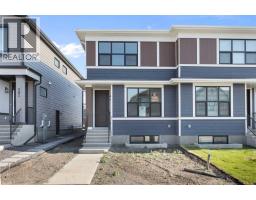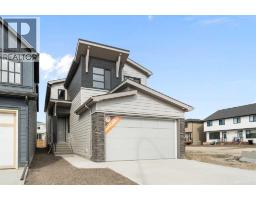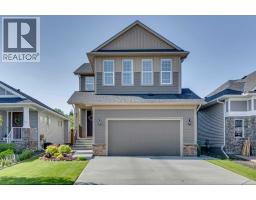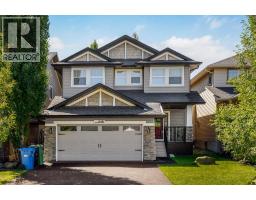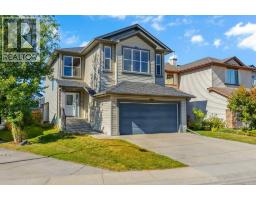401, 220 12 Avenue SE Beltline, Calgary, Alberta, CA
Address: 401, 220 12 Avenue SE, Calgary, Alberta
2 Beds2 Baths846 sqftStatus: Buy Views : 363
Price
$365,000
Summary Report Property
- MKT IDA2262724
- Building TypeApartment
- Property TypeSingle Family
- StatusBuy
- Added1 weeks ago
- Bedrooms2
- Bathrooms2
- Area846 sq. ft.
- DirectionNo Data
- Added On07 Oct 2025
Property Overview
Welcome to #401, 220-12 Ave SE at the Keynote. Located in the heart of downtown. Close to public transportation, restaurants, coffee shops, Saddledome, and much more. This 2 bedroom, 2 bathroom condo features 9' ceilings, ton of windows, in-suite laundry, granite countertops, stainless steel appliances, and balcony. The unit also includes 1 titled parking stall, and 1 titled storage unit. A secured building with fob key entry. Some of the amenities includes a full gym, owners lounge, hot tubs, and guest suites available for out of town guest. Stop commuting into downtown for work or play. book your showing today (id:51532)
Tags
| Property Summary |
|---|
Property Type
Single Family
Building Type
Apartment
Storeys
26
Square Footage
847 sqft
Community Name
Beltline
Subdivision Name
Beltline
Title
Condominium/Strata
Land Size
Unknown
Built in
2009
Parking Type
Garage,Heated Garage,Underground
| Building |
|---|
Bedrooms
Above Grade
2
Bathrooms
Total
2
Interior Features
Appliances Included
Washer, Refrigerator, Dishwasher, Stove, Dryer, Microwave Range Hood Combo, Window Coverings
Flooring
Carpeted, Vinyl
Building Features
Features
Parking
Style
Attached
Construction Material
Poured concrete
Square Footage
847 sqft
Total Finished Area
846.9 sqft
Building Amenities
Exercise Centre
Structures
None
Heating & Cooling
Cooling
Central air conditioning
Heating Type
Baseboard heaters
Exterior Features
Exterior Finish
Brick, Concrete
Neighbourhood Features
Community Features
Pets Allowed With Restrictions
Amenities Nearby
Shopping
Maintenance or Condo Information
Maintenance Fees
$796.9 Monthly
Maintenance Fees Include
Common Area Maintenance, Heat, Insurance, Parking, Property Management, Reserve Fund Contributions
Maintenance Management Company
Quarter Park
Parking
Parking Type
Garage,Heated Garage,Underground
Total Parking Spaces
1
| Land |
|---|
Other Property Information
Zoning Description
DC (pre 1P2007)
| Level | Rooms | Dimensions |
|---|---|---|
| Main level | Laundry room | 3.50 Ft x 3.33 Ft |
| Dining room | 11.17 Ft x 9.42 Ft | |
| Living room | 15.00 Ft x 9.58 Ft | |
| Bedroom | 9.58 Ft x 12.67 Ft | |
| Other | 7.17 Ft x 6.33 Ft | |
| Other | 10.50 Ft x 12.92 Ft | |
| Other | 5.08 Ft x 11.75 Ft | |
| 3pc Bathroom | 7.75 Ft x 5.42 Ft | |
| Primary Bedroom | 11.33 Ft x 11.25 Ft | |
| 4pc Bathroom | 9.17 Ft x 8.42 Ft |
| Features | |||||
|---|---|---|---|---|---|
| Parking | Garage | Heated Garage | |||
| Underground | Washer | Refrigerator | |||
| Dishwasher | Stove | Dryer | |||
| Microwave Range Hood Combo | Window Coverings | Central air conditioning | |||
| Exercise Centre | |||||














































