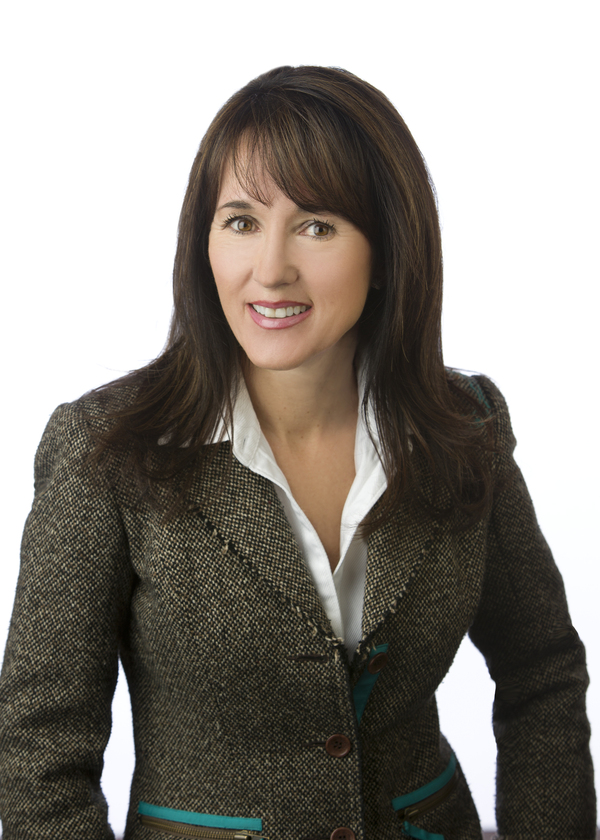404, 1229 Cameron Avenue SW Lower Mount Royal, Calgary, Alberta, CA
Address: 404, 1229 Cameron Avenue SW, Calgary, Alberta
Summary Report Property
- MKT IDA2203994
- Building TypeApartment
- Property TypeSingle Family
- StatusBuy
- Added1 weeks ago
- Bedrooms3
- Bathrooms2
- Area1775 sq. ft.
- DirectionNo Data
- Added On23 Mar 2025
Property Overview
Substantially renovated condo with a south facing large balcony in Lower Mount Royal. The renovations include, hardwood floors, updated appliances with dual dishwasher and gas stove, quartz counter tops, built in open shelves , new Pella patio doors and deck door , air conditioning, newer electric furnace, built in entertainment bar with wine fridge, built in Murphy bed with built in shelves, feathered concrete smooth gas fireplace finish. The custom built ensuite bath has a walk in closet with built in shelves and drawers. The bathroom floor tile is heated. The entire condo has custom built in blinds with an automatic remote .The unit has three bedrooms with 2 full baths. Also, this unit has a very large laundry room with built in work shelves and storage. The unit comes with 2 underground parking stalls and a storage locker. The building is well maintained with a Envelope repair in 2023 including water proofing the balconies. The common area is used for social gatherings and there is work out equipment in common room . Walk to all your favourite restaurants and shops. (id:51532)
Tags
| Property Summary |
|---|
| Building |
|---|
| Land |
|---|
| Level | Rooms | Dimensions |
|---|---|---|
| Main level | Kitchen | 12.75 Ft x 7.58 Ft |
| Breakfast | 7.58 Ft x 5.67 Ft | |
| Dining room | 16.75 Ft x 16.33 Ft | |
| Living room | 21.25 Ft x 18.17 Ft | |
| Foyer | 14.25 Ft x 5.17 Ft | |
| Other | 12.17 Ft x 8.42 Ft | |
| Primary Bedroom | 15.17 Ft x 10.50 Ft | |
| Bedroom | 14.25 Ft x 10.00 Ft | |
| Bedroom | 12.42 Ft x 9.75 Ft | |
| 4pc Bathroom | 8.50 Ft x 4.92 Ft | |
| 4pc Bathroom | 16.00 Ft x 7.25 Ft | |
| Other | 19.00 Ft x 8.50 Ft |
| Features | |||||
|---|---|---|---|---|---|
| No Smoking Home | Gas BBQ Hookup | Underground | |||
| Refrigerator | Oven - gas | Dishwasher | |||
| Microwave | Hood Fan | Washer & Dryer | |||
| Central air conditioning | Exercise Centre | ||||

















































