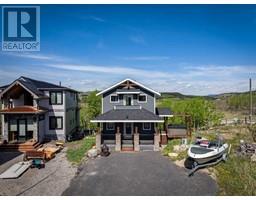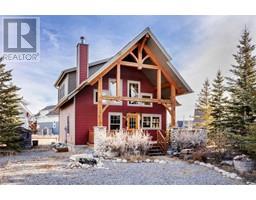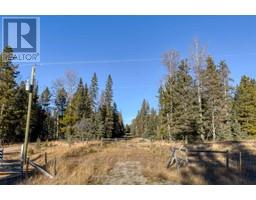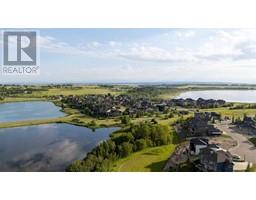18 Springland Manor Drive Springland Estates, Rural Rocky View County, Alberta, CA
Address: 18 Springland Manor Drive, Rural Rocky View County, Alberta
Summary Report Property
- MKT IDA2206382
- Building TypeHouse
- Property TypeSingle Family
- StatusBuy
- Added5 days ago
- Bedrooms5
- Bathrooms4
- Area3089 sq. ft.
- DirectionNo Data
- Added On29 Mar 2025
Property Overview
This acreage is located in Spingland Estates , on the edge of Calgary city limits, minutes drive to several schools including Springbank School. Enjoy the mature trees , private deck ,patio and fenced pond ( with frogs) on 2 acres of land. The two story home has 5 bedrooms and a den, 3 full baths including a walk out basement. The kitchen has been updated with stainless steel appliances and granite counter tops, the family room is open to the kitchen nook and kitchen. The kitchen has a large pantry with second fridge included.The home is very bright , some windows have been replaced. There is a mud room off the triple attached garage and roughed in plumbing for washer/dryer on the main floor. The main floor entrance has vaulted ceilings with a stained glass window that leads into a bedroom/den .The primary is very large with a 5 pce ensuite, soaker jetted tube and a walk in closet. There are four bedrooms up with a bonus room. The walkout basement has a family,,recreational room, bedroom and bathroom. This location is close to walking paths and minutes drive to all your city amenities. Water supply comes from Bow River through Westridge Water Supply LTD. Central Air Conditioner does not work. Pond Pump does not work, (id:51532)
Tags
| Property Summary |
|---|
| Building |
|---|
| Land |
|---|
| Level | Rooms | Dimensions |
|---|---|---|
| Second level | Primary Bedroom | 17.42 Ft x 16.00 Ft |
| Other | 9.83 Ft x 7.83 Ft | |
| 5pc Bathroom | 15.67 Ft x 14.50 Ft | |
| Bedroom | 12.00 Ft x 12.00 Ft | |
| Bedroom | 15.00 Ft x 11.00 Ft | |
| Bedroom | 13.00 Ft x 11.00 Ft | |
| Bonus Room | 19.00 Ft x 19.00 Ft | |
| 4pc Bathroom | 8.67 Ft x 8.00 Ft | |
| Lower level | Family room | 23.33 Ft x 12.00 Ft |
| Recreational, Games room | 14.92 Ft x 13.33 Ft | |
| Bedroom | 16.33 Ft x 10.67 Ft | |
| 3pc Bathroom | 10.17 Ft x 9.83 Ft | |
| Laundry room | 16.42 Ft x 8.25 Ft | |
| Storage | 8.67 Ft x 3.67 Ft | |
| Furnace | 13.58 Ft x 10.33 Ft | |
| Main level | Living room | 14.50 Ft x 12.83 Ft |
| Dining room | 16.00 Ft x 12.50 Ft | |
| Kitchen | 14.00 Ft x 12.33 Ft | |
| Breakfast | 14.83 Ft x 10.50 Ft | |
| Family room | 15.75 Ft x 12.92 Ft | |
| Den | 12.00 Ft x 10.00 Ft | |
| Foyer | 11.33 Ft x 10.67 Ft | |
| Other | 8.67 Ft x 8.33 Ft | |
| 2pc Bathroom | 4.83 Ft x 4.50 Ft |
| Features | |||||
|---|---|---|---|---|---|
| Treed | French door | Closet Organizers | |||
| No Smoking Home | Gas BBQ Hookup | Attached Garage(3) | |||
| Refrigerator | Water softener | Gas stove(s) | |||
| Dishwasher | Freezer | Hood Fan | |||
| Window Coverings | Washer & Dryer | Walk out | |||
| See Remarks | |||||




































































