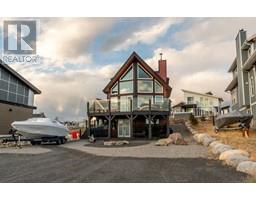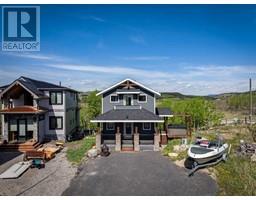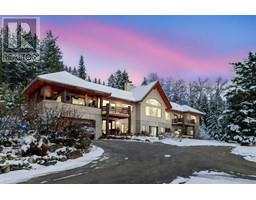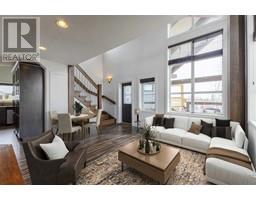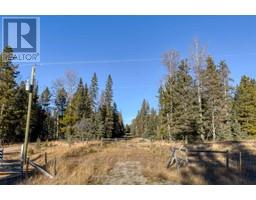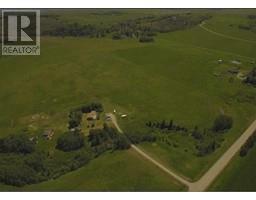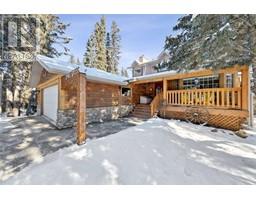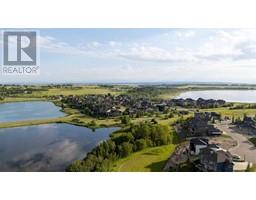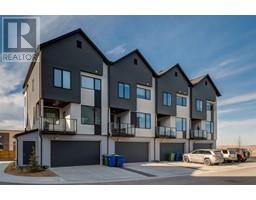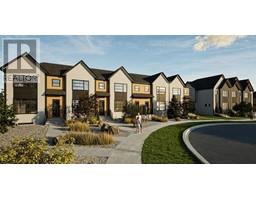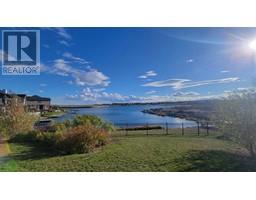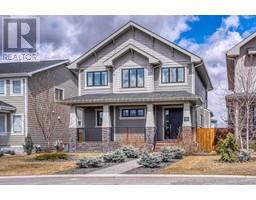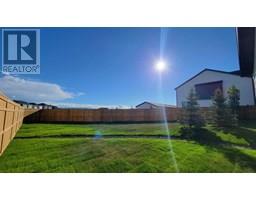216 Cottageclub Crescent Cottage Club at Ghost Lake, Rural Rocky View County, Alberta, CA
Address: 216 Cottageclub Crescent, Rural Rocky View County, Alberta
Summary Report Property
- MKT IDA2204834
- Building TypeHouse
- Property TypeSingle Family
- StatusBuy
- Added11 weeks ago
- Bedrooms4
- Bathrooms4
- Area1283 sq. ft.
- DirectionNo Data
- Added On23 Mar 2025
Property Overview
This gorgeous 4 season home located in the stunning gated community of COTTAGECLUB located on GHOST LAKE. Year round recreational living with lake access and seasonal recreational fun for the family. Whether this all season home becomes your cottage or becomes your home you will not be disappointed. You gain a community, access to the recreational centre that provides your family with indoor swimming, a year round maintained hot tub, a community kitchen, gym, tennis courts, private beach, community firepit and yes much more. You will have daily breathtaking views of the Rockies, turquoise glacier lake (GHOST LAKE), and walking trails within this community. Cottage Club is located on Hwy 1A, which means you will be even closer to Kananaskis, and 45 mins to Canmore. This home has been hand crafted with the finest craftmanship. This home has 3+ Bd, 2.5+ bath. You will be greeted with a large kitchen, warm feet with its in-floor heating, a spacious dining area to host friends and family which opens to the back deck for more hosting! You will have open concept living area where you can sit with the pellet stove on winter nights AND spectacular vaulted ceiling that makes you feel cozy all year round. This home has lots of storage, and an extra bonus room upstairs which will give you an added area to create something special which leads to a balcony. You will gain a separate entrance to the basement with a large rec room, laundry room, dinette and yes, even more! In addition to the multiple spaces this home has, you will gain a heated detached single garage with work area plus an additional added space attached to it. Above the garage you will have your own bunky with an added bedroom, 4pc bath, this will offer you time for resting, creating or hosting family! (id:51532)
Tags
| Property Summary |
|---|
| Building |
|---|
| Land |
|---|
| Level | Rooms | Dimensions |
|---|---|---|
| Second level | Primary Bedroom | 14.75 Ft x 8.75 Ft |
| 4pc Bathroom | 6.58 Ft x 9.25 Ft | |
| Bonus Room | 11.75 Ft x 10.33 Ft | |
| Basement | Bedroom | 13.25 Ft x 10.17 Ft |
| Bedroom | 10.92 Ft x 10.17 Ft | |
| 3pc Bathroom | 4.92 Ft x 9.83 Ft | |
| Family room | 19.00 Ft x 16.33 Ft | |
| Other | 6.00 Ft x 12.17 Ft | |
| Furnace | 9.50 Ft x 6.42 Ft | |
| Main level | 2pc Bathroom | 4.92 Ft x 5.67 Ft |
| Living room | 15.08 Ft x 15.58 Ft | |
| Kitchen | 12.00 Ft x 20.08 Ft | |
| Dining room | 9.75 Ft x 10.17 Ft | |
| Unknown | Bedroom | 12.00 Ft x 12.92 Ft |
| 4pc Bathroom | 5.83 Ft x 8.08 Ft | |
| Living room/Dining room | 33.25 Ft x 16.33 Ft |
| Features | |||||
|---|---|---|---|---|---|
| No neighbours behind | Detached Garage(1) | Refrigerator | |||
| Oven - Electric | Dishwasher | Washer & Dryer | |||
| Separate entrance | None | Clubhouse | |||
| Swimming | Party Room | Recreation Centre | |||
| Whirlpool | |||||






















