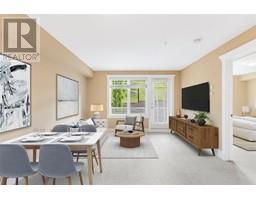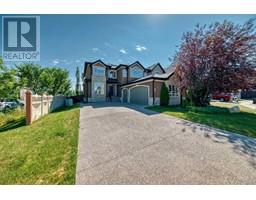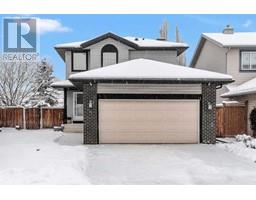405, 1215 Cameron Avenue SW Lower Mount Royal, Calgary, Alberta, CA
Address: 405, 1215 Cameron Avenue SW, Calgary, Alberta
Summary Report Property
- MKT IDA2145492
- Building TypeApartment
- Property TypeSingle Family
- StatusBuy
- Added14 hours ago
- Bedrooms2
- Bathrooms2
- Area987 sq. ft.
- DirectionNo Data
- Added On03 Dec 2024
Property Overview
**Open House: Saturday, December 7th & Sunday, December 8th, 2–4 PM** Welcome to Mount Royal Terrace, a fully renovated 2-bedroom, 2-bathroom condo located in the heart of Mount Royal! This beautifully renovated home offers exceptional value in an unbeatable location, just steps away from the trendy shops, dining, and amenities on 17th Avenue. The living area boasts a spacious and bright updated living room featuring a cozy wood-burning fireplace, plus an inviting dining area perfect for entertaining. Fully Renovated Kitchen with Brand-New Appliances, Luxury Vinyl Tile, white cabinetry and quartz countertops. The expansive primary bedroom includes a walk-in closet, a 4-piece en suite, and features a thoughtfully designed three-season room that offers various options for use. Additionally, there is a second bedroom with an additional 3 season space, a 3-piece bathroom, in-suite laundry, and plenty of storage throughout. Step out onto the south-facing balcony, ideal for savoring your morning coffee or hosting summer BBQs. The property also features two communal balcony areas offering unobstructed views of the city skyline. Completing the unit are TWO OVERSIZED UNDERGROUND parking stalls conveniently located directly across from the elevator, along with an assigned storage locker. A fabulous walking community. With its unbeatable location and fully renovated interior, this condo offers incredible value. Don’t miss out—call today to secure your exclusive private viewing before it’s gone! (id:51532)
Tags
| Property Summary |
|---|
| Building |
|---|
| Land |
|---|
| Level | Rooms | Dimensions |
|---|---|---|
| Main level | 3pc Bathroom | 8.67 Ft x 5.00 Ft |
| 4pc Bathroom | 8.67 Ft x 5.33 Ft | |
| Bedroom | 11.58 Ft x 9.92 Ft | |
| Kitchen | 10.08 Ft x 17.92 Ft | |
| Laundry room | 10.08 Ft x 3.25 Ft | |
| Living room | 12.08 Ft x 21.58 Ft | |
| Primary Bedroom | 15.42 Ft x 12.08 Ft | |
| Sunroom | 3.83 Ft x 6.58 Ft | |
| Sunroom | 4.00 Ft x 15.92 Ft | |
| Other | 9.33 Ft x 5.00 Ft |
| Features | |||||
|---|---|---|---|---|---|
| See remarks | Parking | Underground | |||
| Refrigerator | Dishwasher | Stove | |||
| Microwave | Window Coverings | Garage door opener | |||
| Washer & Dryer | Central air conditioning | ||||




































































