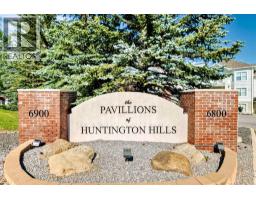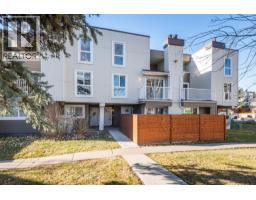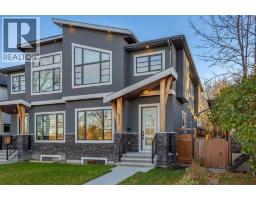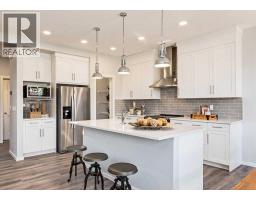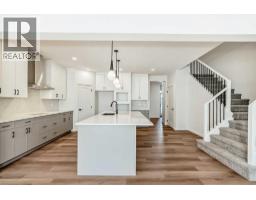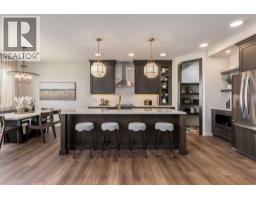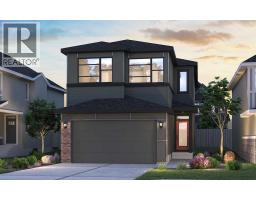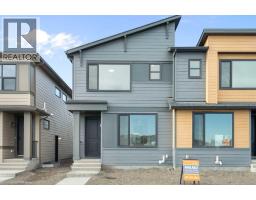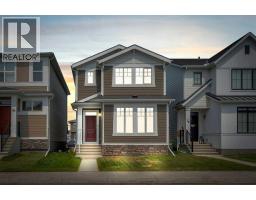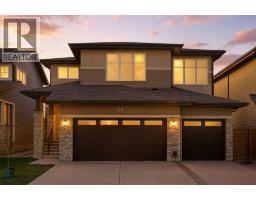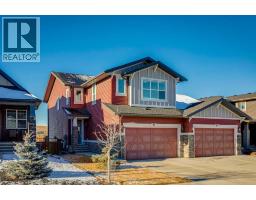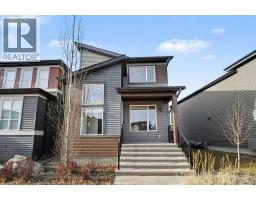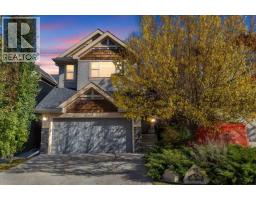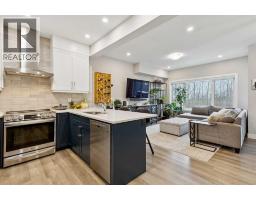408, 1010 Centre Avenue NE Bridgeland/Riverside, Calgary, Alberta, CA
Address: 408, 1010 Centre Avenue NE, Calgary, Alberta
Summary Report Property
- MKT IDA2257873
- Building TypeApartment
- Property TypeSingle Family
- StatusBuy
- Added13 weeks ago
- Bedrooms2
- Bathrooms2
- Area926 sq. ft.
- DirectionNo Data
- Added On25 Sep 2025
Property Overview
Welcome to this beautifully maintained TOP FLOOR, 2-bedroom, 2-bathroom condo in the heart of Bridgeland—one of Calgary’s most vibrant and walkable communities. Just steps from trendy shops, popular restaurants, scenic river pathways, convenient transit, the community centre, and downtown, this home offers the perfect blend of urban convenience and neighborhood charm. Inside this one owner home, you'll find a bright, open layout featuring a generous kitchen, a dedicated dining area, and a cozy living room complete with a gas fireplace. West-facing windows flood the living space with natural light, and the private balcony overlooking the quiet courtyard is perfect for relaxing or entertaining. Freshly painted throughout, the unit also boasts brand new carpet in the spacious primary bedroom, which includes a large walk-in closet and a private four-piece ensuite. The second bedroom is ideally situated next to the main three-piece bathroom, which also includes in-suite laundry with a new stacking washer and dryer (less than one year old). Additional features include secure underground parking with a car wash, bike storage, a secured storage locker, and plenty of visitor parking. Don’t miss this fantastic opportunity to own in one of Calgary’s most desirable inner-city communities—with everything you need right at your doorstep. Vacant for quick possession! (id:51532)
Tags
| Property Summary |
|---|
| Building |
|---|
| Land |
|---|
| Level | Rooms | Dimensions |
|---|---|---|
| Main level | Dining room | 8.92 Ft x 11.75 Ft |
| Primary Bedroom | 16.75 Ft x 10.08 Ft | |
| Living room | 14.58 Ft x 11.75 Ft | |
| Kitchen | 9.92 Ft x 8.00 Ft | |
| Other | 6.58 Ft x 5.67 Ft | |
| 4pc Bathroom | 9.08 Ft x 4.83 Ft | |
| Bedroom | 15.92 Ft x 9.92 Ft | |
| 3pc Bathroom | 10.33 Ft x 7.50 Ft |
| Features | |||||
|---|---|---|---|---|---|
| Closet Organizers | Parking | Underground | |||
| Refrigerator | Dishwasher | Stove | |||
| Hood Fan | Washer/Dryer Stack-Up | None | |||
| Car Wash | |||||




























