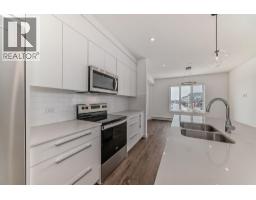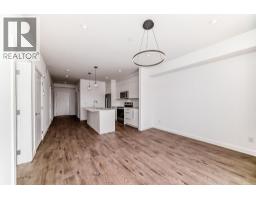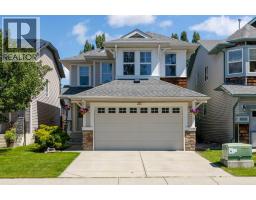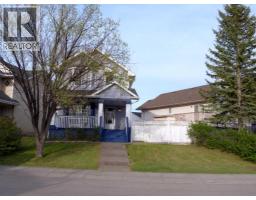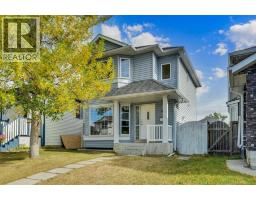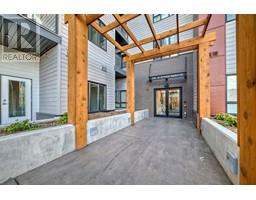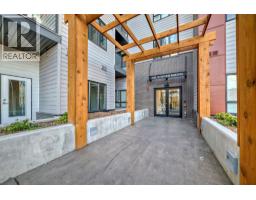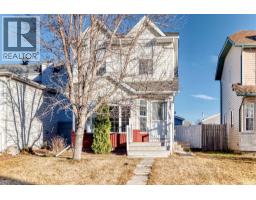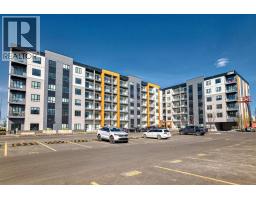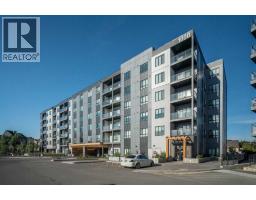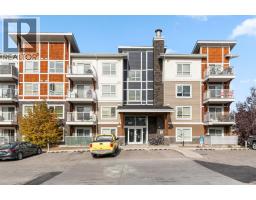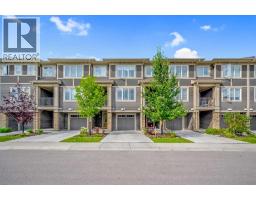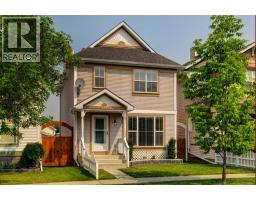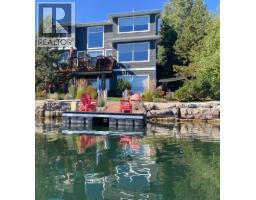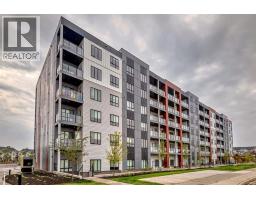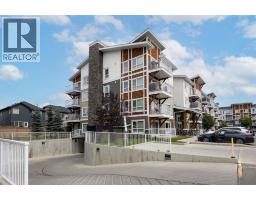409, 3500 VARSITY Drive NW Varsity, Calgary, Alberta, CA
Address: 409, 3500 VARSITY Drive NW, Calgary, Alberta
Summary Report Property
- MKT IDA2252999
- Building TypeRow / Townhouse
- Property TypeSingle Family
- StatusBuy
- Added8 weeks ago
- Bedrooms2
- Bathrooms1
- Area1056 sq. ft.
- DirectionNo Data
- Added On03 Sep 2025
Property Overview
Welcome to this fantastic 2-bedroom townhome – an ideal choice for first-time buyers or investors! Perfectly situated in the highly sought-after community of Varsity, this home offers unbeatable convenience with close proximity to Brentwood LRT, Northland Village Mall, Market Mall, Brentwood Village Shops, and an array of local amenities and restaurants.Commuting is a breeze with just a 5-minute drive to the University of Calgary, Foothills Hospital, Alberta Children’s Hospital, and the University Research Park – including the Smart Technology Building.This three-level home is thoughtfully designed with functional living in mind. The main-level foyer provides a welcoming entry with space for jackets and shoes. Upstairs, the bright and airy second level is flooded with natural light from large windows and features an expansive balcony, perfect for relaxing or entertaining.You'll love the updated kitchen, cozy office nook, spacious dining and living areas, a large pantry, and convenient in-unit laundry. On the upper level, you'll find two generously sized bedrooms, including a primary bedroom with its own private balcony – ideal for enjoying sunny mornings or quiet evenings. Additional highlights include central A/C, ample storage, and a well-managed condo complex in a prime location. (id:51532)
Tags
| Property Summary |
|---|
| Building |
|---|
| Land |
|---|
| Level | Rooms | Dimensions |
|---|---|---|
| Lower level | Other | 6.67 Ft x 3.67 Ft |
| Main level | Living room | 17.25 Ft x 12.75 Ft |
| Dining room | 10.67 Ft x 9.00 Ft | |
| Kitchen | 9.08 Ft x 6.50 Ft | |
| Furnace | 9.33 Ft x 8.67 Ft | |
| Other | 10.50 Ft x 10.00 Ft | |
| Other | 4.33 Ft x 3.67 Ft | |
| Upper Level | Other | 10.33 Ft x 6.08 Ft |
| Bedroom | 9.75 Ft x 8.58 Ft | |
| 4pc Bathroom | 8.00 Ft x 7.42 Ft | |
| Primary Bedroom | 14.42 Ft x 10.75 Ft |
| Features | |||||
|---|---|---|---|---|---|
| Washer | Refrigerator | Dishwasher | |||
| Stove | Dryer | Central air conditioning | |||







































